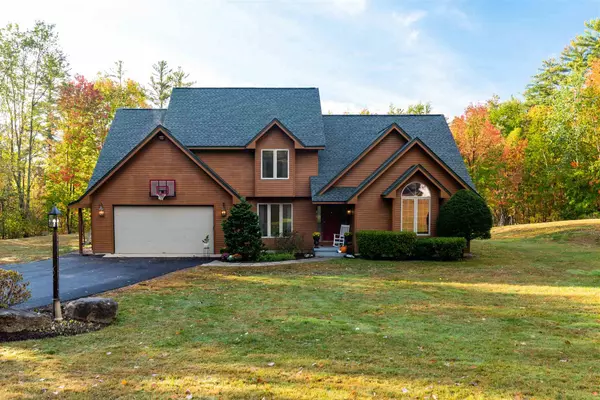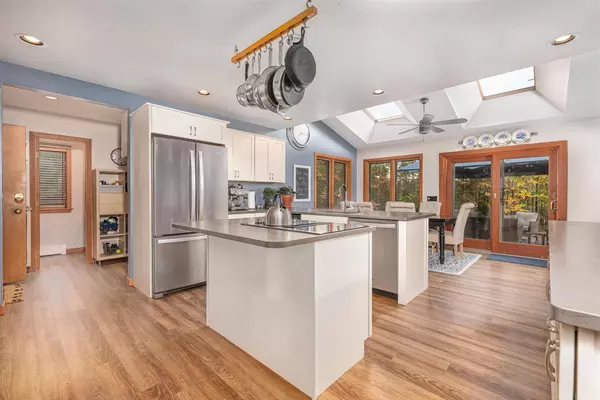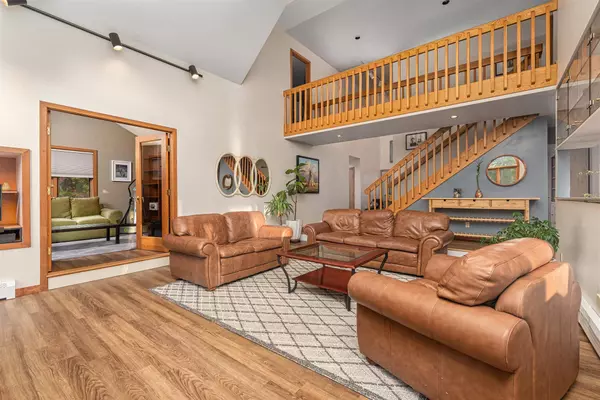Bought with Deirdre Braun • Badger Realty
For more information regarding the value of a property, please contact us for a free consultation.
31 Prides Pasture Conway, NH 03860
Want to know what your home might be worth? Contact us for a FREE valuation!

Our team is ready to help you sell your home for the highest possible price ASAP
Key Details
Sold Price $625,000
Property Type Single Family Home
Sub Type Single Family
Listing Status Sold
Purchase Type For Sale
Square Footage 3,949 sqft
Price per Sqft $158
Subdivision Village At Kearsarge
MLS Listing ID 4832749
Sold Date 12/03/20
Style Contemporary
Bedrooms 4
Full Baths 2
Half Baths 1
Three Quarter Bath 2
Construction Status Existing
HOA Fees $70/mo
Year Built 1994
Annual Tax Amount $8,706
Tax Year 2020
Lot Size 1.150 Acres
Acres 1.15
Property Description
Spacious Four-Bedroom Contemporary and Classic Home in the Ever-Popular Village at Kearsarge. Nestled in a private neighborhood close to skiing at Cranmore, a quick drive to the restaurants and shops of the village, easy access to trails and a short walk to the association pool and pickle ball court this custom home checks all the boxes. Built with entertaining in mind, the first level offers an open floor plan with a warm gas fireplace surrounded by a stone hearth, an updated kitchen with new quartz counters, stainless appliances, a double oven and island with cooktop, a cozy den and formal dining room. Want to keep an eye on the game while making snacks for the crew, the living room has direct access to the kitchen or you can entertain in the adjacent, sunny dining area while enjoying winter views of the slopes of Cranmore. The first-floor master suite hosts a relaxing, jetted tub, walk-in closet and warm fireplace. The second level provides ample space to comfortably sleep a crowd with three guest rooms, a bonus room and two baths. For those indoor activities such as a game of pool or movie watching, there's a finished basement as well as a workshop perfect for ski-tuning. The two-car garage brings extra storage and convenience. Lots of recent updates including a new roof, a freshly paved driveway and town septic available soon.
Location
State NH
County Nh-carroll
Area Nh-Carroll
Zoning Res
Rooms
Basement Entrance Interior
Basement Concrete, Concrete Floor, Partially Finished, Stairs - Interior, Storage Space, Sump Pump, Interior Access
Interior
Interior Features Central Vacuum, Attic, Blinds, Cathedral Ceiling, Ceiling Fan, Dining Area, Fireplace - Gas, Hearth, Kitchen Island, Kitchen/Dining, Primary BR w/ BA, Natural Light, Natural Woodwork, Skylight, Storage - Indoor, Walk-in Closet, Whirlpool Tub, Laundry - 1st Floor
Heating Gas - LP/Bottle, Oil
Cooling None
Flooring Carpet, Vinyl
Equipment Smoke Detector
Exterior
Exterior Feature Clapboard
Parking Features Attached
Garage Spaces 2.0
Garage Description Driveway
Utilities Available Cable - At Site, High Speed Intrnt -AtSite, Telephone At Site
Amenities Available Pool - In-Ground, Snow Removal, Tennis Court, Trash Removal
Roof Type Shingle - Architectural
Building
Lot Description Landscaped, Level, Mountain View, Walking Trails
Story 2
Foundation Concrete
Sewer Concrete, Leach Field, Private
Water Public
Construction Status Existing
Schools
Elementary Schools John Fuller Elementary School
Middle Schools A. Crosby Kennett Middle Sch
High Schools A. Crosby Kennett Sr. High
School District Sau #9
Read Less




