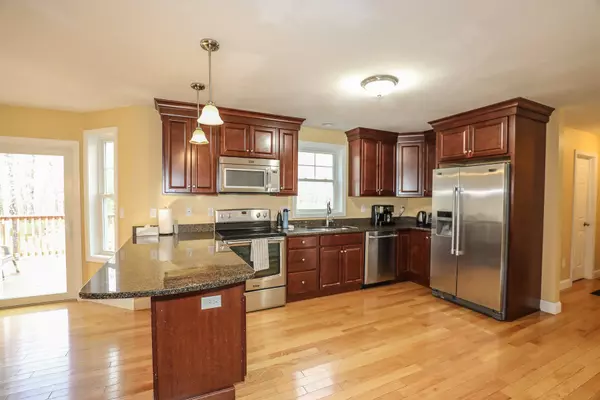Bought with Brian Jolicoeur • Keller Williams Realty-Metropolitan
For more information regarding the value of a property, please contact us for a free consultation.
31 W Ridge CIR Hopkinton, NH 03229
Want to know what your home might be worth? Contact us for a FREE valuation!

Our team is ready to help you sell your home for the highest possible price ASAP
Key Details
Sold Price $445,000
Property Type Single Family Home
Sub Type Single Family
Listing Status Sold
Purchase Type For Sale
Square Footage 2,074 sqft
Price per Sqft $214
MLS Listing ID 4837214
Sold Date 12/11/20
Style Colonial
Bedrooms 3
Full Baths 2
Half Baths 1
Construction Status Existing
Year Built 2014
Annual Tax Amount $9,755
Tax Year 2019
Lot Size 2.090 Acres
Acres 2.09
Property Description
6 year Young Colonial on a quiet dead end cul-de-sac in Hopkinton! Central AC, Hardwood Floors throughout whole first floor, Beautiful large kitchen with Granite counters with peninsula, stainless steel, soft close drawers and a walk in pantry! Eat in Kitchen opens up to a nice large deck to enjoy your private wooded 2 acre lot. Formal Dining room (or office) and Family room with gas fireplace. Upstairs offers 3 large bedrooms, laundry, 2 full baths, and Master has two walk in closets! Lower level is daylight with a slider to the outside, and great potential to be finished. Generator Ready! Outside offers a detached 22x28 garage with power and a large attic space for additional storage. All of this in the coveted Hopkinton School District! Showings delayed until Friday 11/6/2020
Location
State NH
County Nh-merrimack
Area Nh-Merrimack
Zoning R-2
Rooms
Basement Entrance Walkout
Basement Daylight, Unfinished, Walkout
Interior
Interior Features Dining Area, Fireplace - Gas, Kitchen/Dining, Primary BR w/ BA, Walk-in Closet, Walk-in Pantry, Laundry - 2nd Floor
Heating Gas - LP/Bottle
Cooling Central AC
Flooring Carpet, Tile, Wood
Equipment Generator - Portable
Exterior
Exterior Feature Vinyl Siding
Garage Attached
Garage Spaces 4.0
Garage Description Driveway, Garage
Utilities Available Cable - Available, High Speed Intrnt -Avail, Telephone Available
Roof Type Shingle - Asphalt
Building
Lot Description Level
Story 2
Foundation Concrete
Sewer 1250 Gallon, Private
Water Drilled Well, Private
Construction Status Existing
Schools
Elementary Schools Maple Street Elementary
Middle Schools Hopkinton Middle School
High Schools Hopkinton Middle High School
School District Hopkinton School District
Read Less

GET MORE INFORMATION




