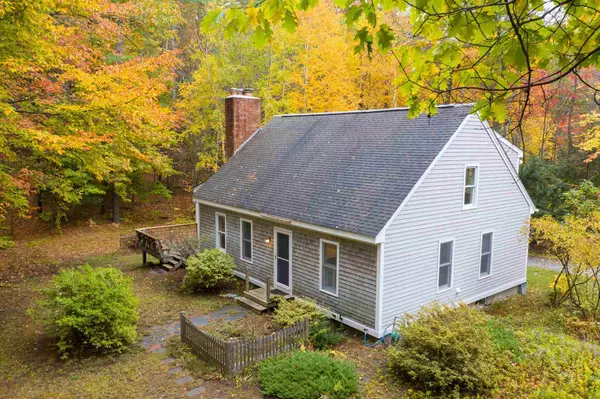Bought with Tami Pelletier • Pelletier Realty Group
For more information regarding the value of a property, please contact us for a free consultation.
148 South Shore DR Hopkinton, NH 03229
Want to know what your home might be worth? Contact us for a FREE valuation!

Our team is ready to help you sell your home for the highest possible price ASAP
Key Details
Sold Price $427,000
Property Type Single Family Home
Sub Type Single Family
Listing Status Sold
Purchase Type For Sale
Square Footage 2,089 sqft
Price per Sqft $204
MLS Listing ID 4835622
Sold Date 12/11/20
Style Cape,Contemporary
Bedrooms 3
Full Baths 2
Construction Status Existing
Year Built 1984
Annual Tax Amount $8,011
Tax Year 2019
Lot Size 1.150 Acres
Acres 1.15
Property Description
Stunning POST & BEAM Contemporary Cape with Deeded beach rights to 100 Acre Lake JoSylivia (aka Clement Pond) - just a few steps away. This open concept stunner sits back from the road and affords the utmost in privacy. The Granite countered eat-in kitchen opens to a living room with wood burning fireplace and a 3 season sunroom that leads to 2 decks (one with built-in seating ). The primary bedroom has a walk in closet, laundry area and private access to first floor full bath. Sun drenched rooms and Pine board floors throughout the main level. Two oversized bedrooms and walk-in closets plus full bath are on the second level with oak laminate flooring throughout. Plenty of expansion possiblities in the full walk-out basement with french doors. This is your vacation year round home!
Location
State NH
County Nh-merrimack
Area Nh-Merrimack
Zoning R-3
Body of Water Pond
Rooms
Basement Entrance Walkout
Basement Climate Controlled, Daylight, Full, Stairs - Interior, Walkout, Interior Access, Exterior Access
Interior
Interior Features Dining Area, Fireplace - Wood, Fireplaces - 1, Kitchen/Family, Kitchen/Living, Living/Dining, Primary BR w/ BA, Walk-in Closet, Laundry - 1st Floor
Heating Oil
Cooling None
Flooring Laminate, Softwood, Tile
Exterior
Exterior Feature Wood
Utilities Available Cable - Available
Amenities Available Beach Rights
Waterfront No
Water Access Desc Yes
Roof Type Shingle - Asphalt
Building
Lot Description Beach Access, Open, Wooded
Story 1.75
Foundation Concrete
Sewer Private
Water Private
Construction Status Existing
Schools
Elementary Schools Harold Martin School
Middle Schools Hopkinton Middle School
High Schools Hopkinton Middle High School
School District Hopkinton School District
Read Less

GET MORE INFORMATION




