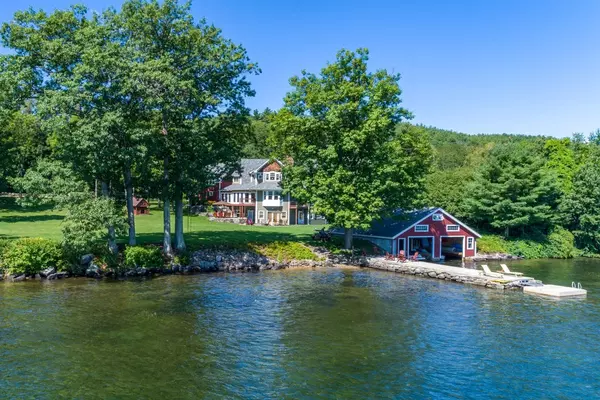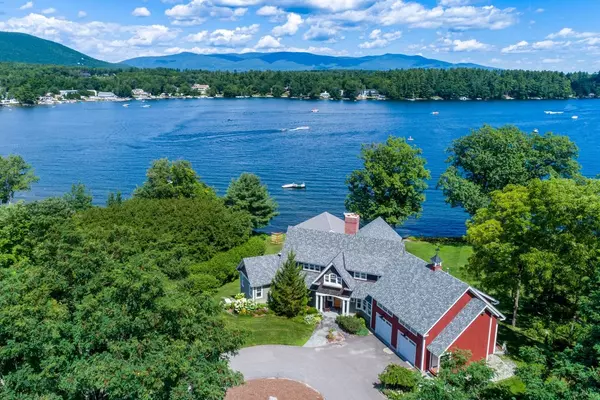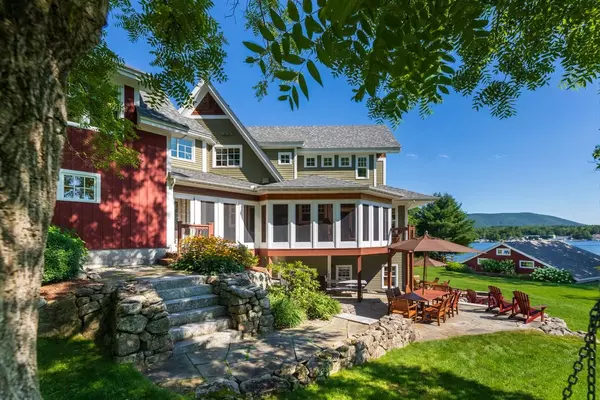Bought with Emily Boutin • Keller Williams Realty-Metropolitan
For more information regarding the value of a property, please contact us for a free consultation.
6 Lakeview Landing LN Center Harbor, NH 03226
Want to know what your home might be worth? Contact us for a FREE valuation!

Our team is ready to help you sell your home for the highest possible price ASAP
Key Details
Sold Price $3,800,000
Property Type Single Family Home
Sub Type Single Family
Listing Status Sold
Purchase Type For Sale
Square Footage 6,700 sqft
Price per Sqft $567
MLS Listing ID 4821700
Sold Date 01/20/21
Style Contemporary,Craftsman
Bedrooms 7
Full Baths 4
Half Baths 1
Three Quarter Bath 2
Construction Status Existing
Year Built 2006
Annual Tax Amount $27,858
Tax Year 2019
Lot Size 1.010 Acres
Acres 1.01
Property Description
A classic New Hampshire waterfront retreat overlooking the calm waters of Center Harbor, with 100-year-old majestic red oak trees that grace the 185 feet of shoreline on Lake Winnipesaukee; highlighted by a timber frame 2-bay boat house and a grandfathered concrete pier from a prior era when the steamship came up from Alton Bay, as well as a sandy walk-in beach and mooring. This one-of-a-kind craftsman home completed in 2010, and nestled in a grove of black walnut trees, offers 6,700 square feet of living space. Quality is evident throughout with tall wainscot, reclaimed oak floors, custom cabinetry, 9 ft ceilings and plaster walls. As you walk through the house on all three floors, there is a feeling of spaciousness yet plenty of cozy nooks. There are 4 en suite bedrooms, including two master suites, a timber frame, fully equipped one-bedroom loft apartment with private entrance; and a finished walk-out lower level with bedroom, home theater, kitchen and bunk room. The kitchen, which is open to a large dining area, is designed for optimal cooking with well-appointed appliances, custom distressed cabinetry and a large center island with seating, prep sink, wine cooler and wine rack. A three-story stone fireplace is the focal point of the spacious living room with beamed ceiling and pillars accented by a wall of windows and outside access. Extensive outdoor entertaining space with two terraces overlooking the lake. Private, yet an easy walk to Center Harbor.
Location
State NH
County Nh-belknap
Area Nh-Belknap
Zoning Residential
Rooms
Basement Entrance Walkout
Basement Concrete Floor, Daylight, Finished, Full, Stairs - Interior, Walkout
Interior
Interior Features Central Vacuum, Cathedral Ceiling, Ceiling Fan, Dining Area, Fireplace - Gas, Fireplace - Wood, Fireplaces - 3+, In-Law Suite, Kitchen Island, Kitchen/Dining, Primary BR w/ BA, Soaking Tub, Walk-in Closet, Wood Stove Hook-up, Laundry - 1st Floor, Laundry - Basement
Heating Gas - LP/Bottle
Cooling Central AC
Flooring Ceramic Tile, Hardwood, Softwood, Tile
Equipment Irrigation System, Security System, Generator - Standby
Exterior
Exterior Feature Clapboard, Shingle, Wood
Parking Features Attached
Garage Spaces 2.0
Utilities Available Phone, Cable, Gas - LP/Bottle, High Speed Intrnt -Avail, Underground Utilities
Roof Type Shingle - Asphalt
Building
Lot Description Lake Frontage, Lake View, Landscaped, Level, Sloping, Waterfront
Story 2
Foundation Concrete
Sewer Public
Water Drilled Well
Construction Status Existing
Read Less




