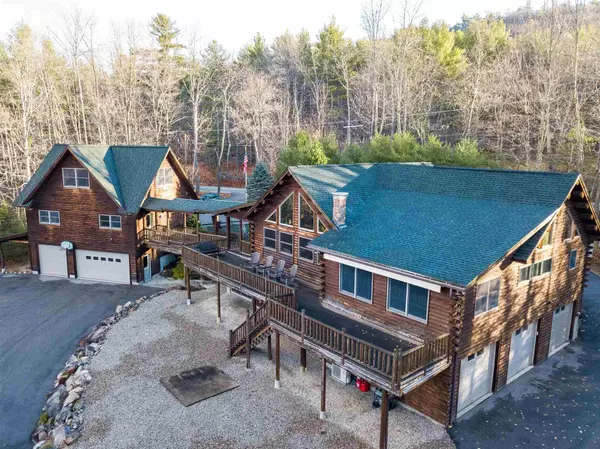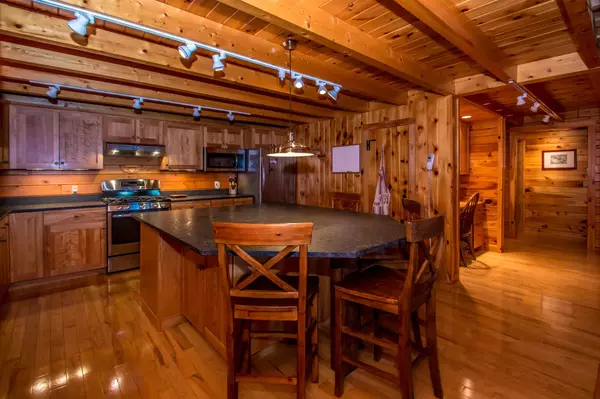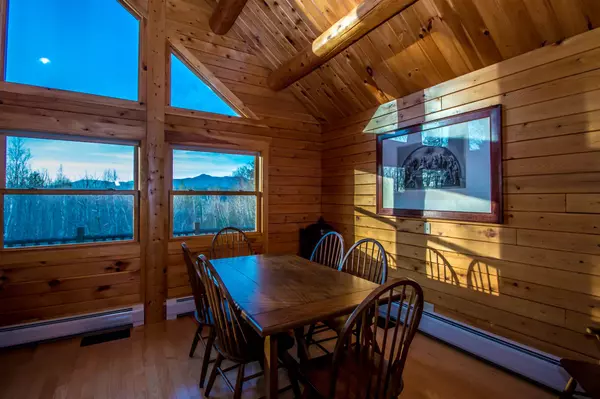Bought with Amy Rogers • Badger Realty
For more information regarding the value of a property, please contact us for a free consultation.
391 Conway RD Madison, NH 03849
Want to know what your home might be worth? Contact us for a FREE valuation!

Our team is ready to help you sell your home for the highest possible price ASAP
Key Details
Sold Price $645,000
Property Type Single Family Home
Sub Type Single Family
Listing Status Sold
Purchase Type For Sale
Square Footage 4,087 sqft
Price per Sqft $157
Subdivision Westview
MLS Listing ID 4840818
Sold Date 02/08/21
Style Log
Bedrooms 3
Full Baths 1
Three Quarter Bath 2
Construction Status Existing
Year Built 2001
Annual Tax Amount $7,775
Tax Year 2020
Lot Size 2.270 Acres
Acres 2.27
Property Description
Enjoy majestic mountain views from the comfort of your own refined log home retreat located in peaceful Madison NH. This impeccably crafted cedar log home on 2.27 acres boasts a welcoming open floor plan with a cozy den, spacious main level master suite and gleaming hardwood floors. A perfect combination of log home feel with modern conveniences, and the unbelievable views, make this something really special. Gather with family and friends around the large granite center island before taking in the stunning scenery from the open deck or covered porch. Improvements include new pavement, new appliances, tile and an updated studio space with over 1,400 square-foot of additional space, billiards table, 6-bay garage, and access to wonderful Silver Lake beaches make this property a must-see.
Location
State NH
County Nh-carroll
Area Nh-Carroll
Zoning Residential
Rooms
Basement Entrance Walkout
Basement Daylight, Full, Partially Finished, Stairs - Interior, Storage Space, Walkout, Exterior Access
Interior
Interior Features Central Vacuum, Cathedral Ceiling, Ceiling Fan, Kitchen Island, Primary BR w/ BA, Natural Woodwork, Laundry - 1st Floor
Heating Gas - LP/Bottle
Cooling Multi Zone
Flooring Hardwood, Tile
Equipment Air Conditioner, Security System, Smoke Detector, Stove-Pellet
Exterior
Exterior Feature Log Home
Garage Attached
Garage Spaces 6.0
Garage Description Parking Spaces 6+
Utilities Available Gas - LP/Bottle, Internet - Cable
Roof Type Shingle - Asphalt
Building
Lot Description Country Setting, Landscaped, Mountain View, Sloping, View
Story 1.5
Foundation Concrete
Sewer 1250 Gallon, Leach Field, Private, Septic
Water Drilled Well, Private
Construction Status Existing
Schools
Elementary Schools Madison Elementary School
Middle Schools A. Crosby Kennett Middle Sch
High Schools A. Crosby Kennett Sr. High
School District Sau #13
Read Less

GET MORE INFORMATION




