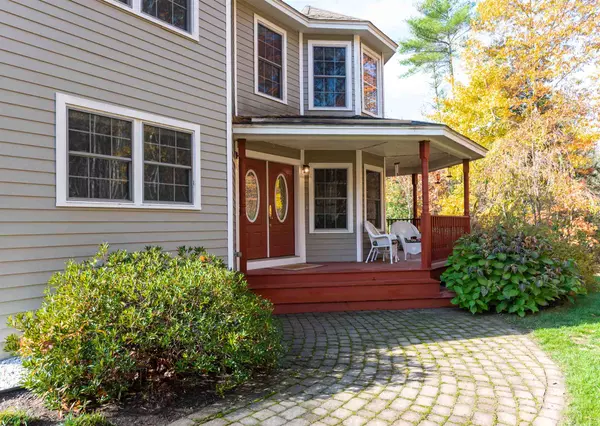Bought with Pete Duval • DUVALTEAM Real Estate
For more information regarding the value of a property, please contact us for a free consultation.
267 Kast Hill RD Hopkinton, NH 03229
Want to know what your home might be worth? Contact us for a FREE valuation!

Our team is ready to help you sell your home for the highest possible price ASAP
Key Details
Sold Price $475,000
Property Type Single Family Home
Sub Type Single Family
Listing Status Sold
Purchase Type For Sale
Square Footage 2,431 sqft
Price per Sqft $195
MLS Listing ID 4839835
Sold Date 02/08/21
Style Contemporary,Victorian,Walkout Lower Level
Bedrooms 4
Full Baths 2
Half Baths 2
Construction Status Existing
Year Built 2006
Annual Tax Amount $11,230
Tax Year 2019
Lot Size 5.050 Acres
Acres 5.05
Property Description
METICULOUSLY MAINTAINED OPEN CONCEPT HOME ON A BEAUTIFUL WOODED LOT...WHAT’S NOT TO LOVE? If you’ve yearned for leafy acres to call your own with the convenience of easy highway access to shopping and dining in vibrant Concord then today is your lucky day! A curved stone walkway leads to an inviting wraparound farmers porch where you can sit and take in pretty views of changing foliage. As you enter warm hardwood floors, a gently turned staircase and soothing hues greet your eye. Peek behind a door and discover a fabulous first floor master oasis boasting gorgeous natural views, abundant light and a dynamite spa-like bath where you can soak away the day’s cares. A grand bay window creates a lovely backdrop for memorable meals in the dining room which spills into an entertainer’s dream kitchen and living room. Guests will pull up a chair for conversation at the elevated bar and the cook will appreciate abundant cabinetry, a fabulous task island and easy interaction with the fun in the adjacent family room. Double French doors lead outside to a sizable deck that delights in panoramic views of the wood-lined backyard. Upstairs there’s convenient second floor laundry, a dedicated office and three bedrooms share a bonus family room. Want more? The finished lower level office and an enormous workshop beyond compare will delight any craftsperson! IMMERSED IN NATURE WITH FANTASTIC FLEXIBLE SPACES...MOVE INTO YOUR DREAM HOME TODAY! Showings begin 11/30.
Location
State NH
County Nh-merrimack
Area Nh-Merrimack
Zoning R-3
Rooms
Basement Entrance Interior
Basement Concrete Floor, Full, Insulated, Partially Finished, Stairs - Interior, Sump Pump, Walkout, Interior Access
Interior
Interior Features Attic, Ceiling Fan, Dining Area, Home Theatre Wiring, Kitchen Island, Laundry Hook-ups, Lighting - T8 Fluorescent, Primary BR w/ BA, Natural Light, Natural Woodwork, Surround Sound Wiring, Walk-in Closet, Whirlpool Tub, Programmable Thermostat, Laundry - 2nd Floor
Heating Gas - LP/Bottle
Cooling None
Flooring Carpet, Hardwood, Slate/Stone
Equipment CO Detector, Smoke Detectr-HrdWrdw/Bat, Stove-Wood
Exterior
Exterior Feature Composition
Garage Attached
Garage Spaces 2.0
Garage Description Garage
Utilities Available Cable - At Site, Gas - LP/Bottle, Gas - Underground, Internet - Cable
Roof Type Shingle - Architectural
Building
Lot Description Country Setting, Mountain View, Ski Area, Trail/Near Trail, Wetlands, Wooded
Story 2
Foundation Insulated Concrete Forms
Sewer 1500+ Gallon, Leach Field - Existing, Septic Design Available
Water Drilled Well
Construction Status Existing
Schools
Middle Schools Hopkinton Middle School
School District Hopkinton School District
Read Less

GET MORE INFORMATION




