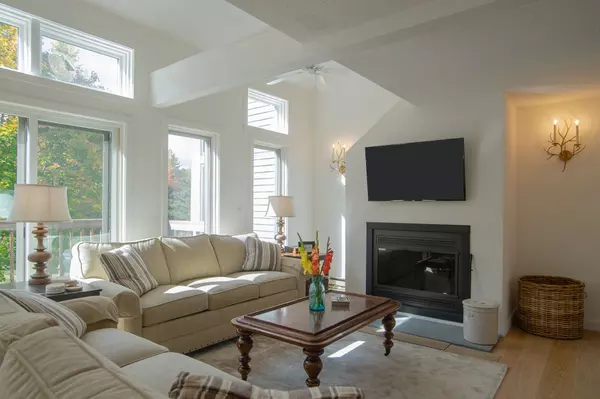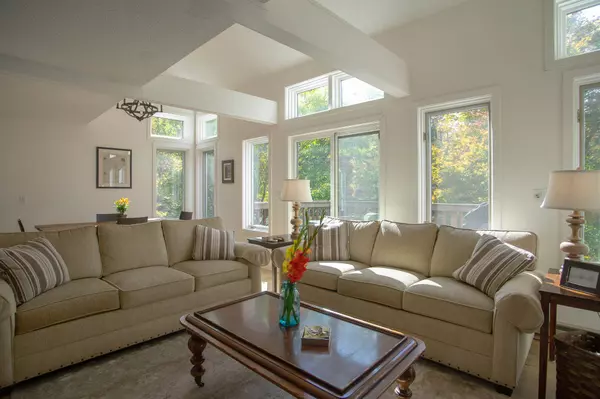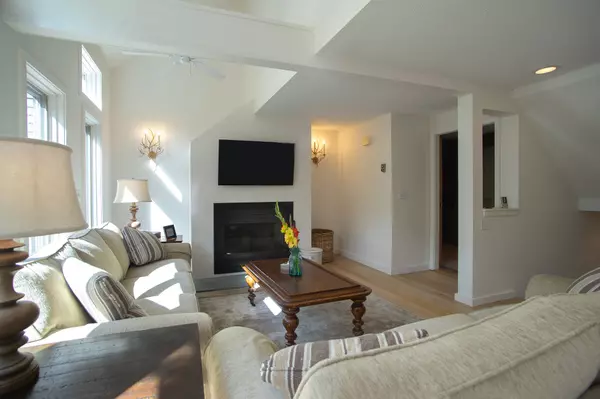Bought with Meg Streeter • Meg Streeter Real Estate
For more information regarding the value of a property, please contact us for a free consultation.
8 Tenth LN #Spyglass Village #28 Wilmington, VT 05363
Want to know what your home might be worth? Contact us for a FREE valuation!

Our team is ready to help you sell your home for the highest possible price ASAP
Key Details
Sold Price $275,000
Property Type Condo
Sub Type Condo
Listing Status Sold
Purchase Type For Sale
Square Footage 1,550 sqft
Price per Sqft $177
Subdivision Spyglass Village
MLS Listing ID 4831202
Sold Date 02/23/21
Style Townhouse
Bedrooms 4
Full Baths 1
Half Baths 1
Three Quarter Bath 1
Construction Status Existing
HOA Fees $378/mo
Year Built 1986
Annual Tax Amount $4,324
Tax Year 2020
Property Description
Stylish, updated 3-level townhouse with Haystack Mountain and sunset views from dining & living area and deck. New hardwood floors in living, dining, kitchen, laundry room and master suite. Master suite is a private, 3rd floor loft with walk in closet and desk area. Kitchen comes equipped with Bosch dishwasher and Maytag smooth cooktop and convection oven. Electrolux High Efficiency washer & dryer in Laundry Room. New carpet in 3 guest bedrooms. Custom barn board walls and efficient storage in mudroom. Enjoy the wood-burning fireplace, flat screen tv and Weber grill on deck. Condo is on Haystack Golf Course with access to cross country and hiking trails. Tastefully decorated and move-in ready. Sleeps 8 comfortably.
Location
State VT
County Vt-windham
Area Vt-Windham
Zoning residential
Rooms
Basement Entrance Interior
Basement Finished
Interior
Interior Features Cathedral Ceiling, Ceiling Fan, Dining Area, Draperies, Fireplace - Wood, Furnished, Kitchen/Dining, Living/Dining, Primary BR w/ BA, Natural Light, Laundry - 1st Floor
Heating Electric
Cooling None
Flooring Carpet, Ceramic Tile, Manufactured, Slate/Stone
Exterior
Exterior Feature Wood Siding
Utilities Available Cable - Available, Telephone Available
Amenities Available Master Insurance, Landscaping, Snow Removal, Trash Removal
Roof Type Shingle - Architectural
Building
Lot Description Condo Development, Mountain View, View
Story 3
Foundation Poured Concrete
Sewer Public Sewer On-Site
Water Public Water - On-Site
Construction Status Existing
Read Less




