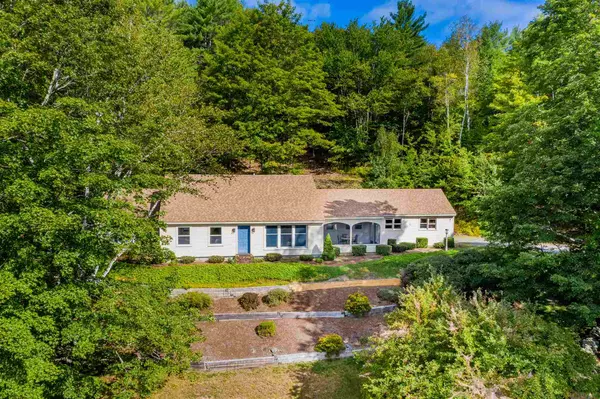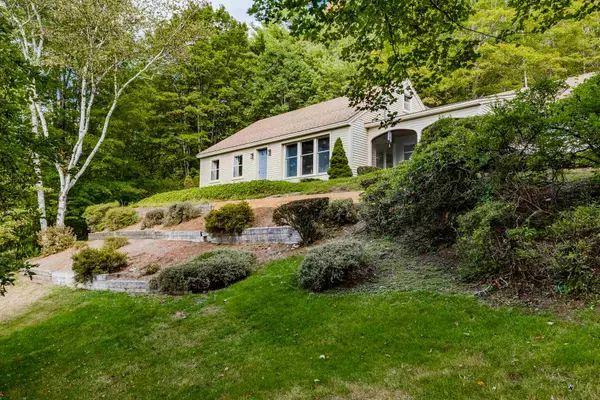Bought with Susan Green • Coldwell Banker LIFESTYLES - Hanover
For more information regarding the value of a property, please contact us for a free consultation.
153 Upper Pasture RD Norwich, VT 05055
Want to know what your home might be worth? Contact us for a FREE valuation!

Our team is ready to help you sell your home for the highest possible price ASAP
Key Details
Sold Price $695,000
Property Type Single Family Home
Sub Type Single Family
Listing Status Sold
Purchase Type For Sale
Square Footage 2,685 sqft
Price per Sqft $258
MLS Listing ID 4843421
Sold Date 03/04/21
Style Cape
Bedrooms 3
Full Baths 1
Half Baths 1
Three Quarter Bath 1
Construction Status Existing
Year Built 1984
Annual Tax Amount $10,757
Tax Year 2020
Lot Size 10.200 Acres
Acres 10.2
Property Description
Located in the quintessential New England town of Norwich, VT, this home is a solid post and beam construction featuring big beautiful mountain views overlooking NH, including Dartmouth's Baker Tower. Southeastern exposure floods the house with natural light. Primary bedroom suite on main level. Eat your dinner and watch the fireflies from the screened-in porch on warm summer nights. Private and quiet location in highly desirable Upper Pasture Road neighborhood, just a 5-minute drive to downtown Norwich or nice walk on the quiet country road. Energy-efficient, geo-thermal Northern Energy home with central AC and air exchange system. Lots of storage throughout, charming built-in shelves and cabinets, including free-standing outbuilding with electricity and phone. Mature landscaping and wildflower garden in the backyard. Showings will start January 13, 2021.
Location
State VT
County Vt-windsor
Area Vt-Windsor
Zoning Residential 2
Rooms
Basement Entrance Interior
Basement Partial, Unfinished
Interior
Interior Features Dining Area, Kitchen Island, Kitchen/Dining, Primary BR w/ BA, Laundry - 1st Floor
Heating Geothermal, Pellet
Cooling Central AC
Flooring Carpet, Laminate
Equipment Stove-Pellet
Exterior
Exterior Feature Clapboard, Wood Siding
Garage Attached
Garage Spaces 2.0
Utilities Available High Speed Intrnt -AtSite
Roof Type Shingle - Asphalt
Building
Lot Description Landscaped, Sloping, Wooded
Story 2
Foundation Concrete
Sewer Septic
Water Drilled Well, Private
Construction Status Existing
Schools
Elementary Schools Marion Cross Elementary School
Middle Schools Francis C Richmond Middle Sch
High Schools Hanover High School
School District Norwich School District
Read Less

GET MORE INFORMATION




