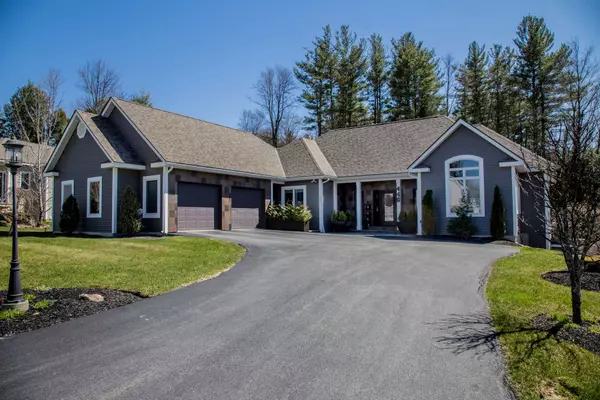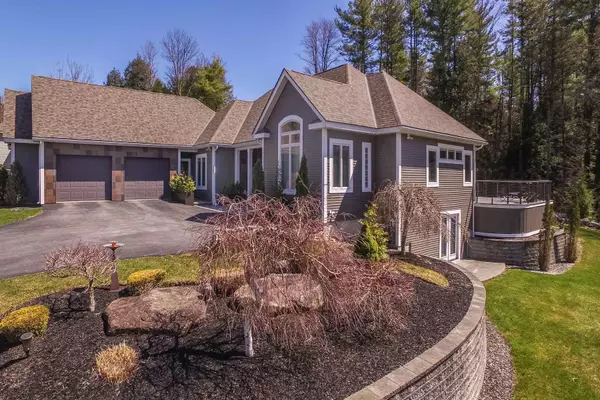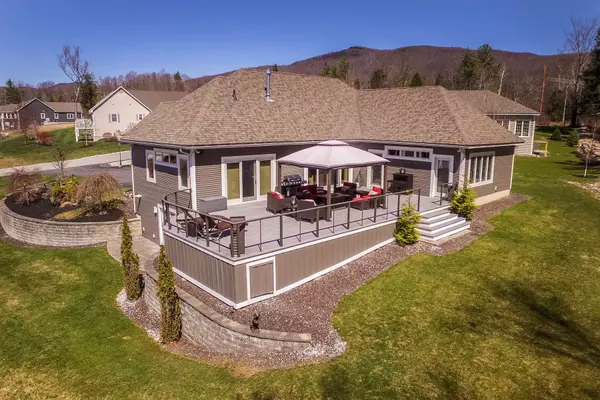Bought with Freddie Ann Bohlig • Four Seasons Sotheby's Int'l Realty
For more information regarding the value of a property, please contact us for a free consultation.
446 Carmel PL Rutland Town, VT 05701
Want to know what your home might be worth? Contact us for a FREE valuation!

Our team is ready to help you sell your home for the highest possible price ASAP
Key Details
Sold Price $540,000
Property Type Condo
Sub Type Condo
Listing Status Sold
Purchase Type For Sale
Square Footage 2,638 sqft
Price per Sqft $204
Subdivision Wynnmere
MLS Listing ID 4791714
Sold Date 04/01/21
Style Townhouse
Bedrooms 3
Full Baths 2
Half Baths 1
Construction Status Existing
HOA Fees $350/mo
Year Built 2008
Annual Tax Amount $6,770
Tax Year 2020
Property Description
Wynnmere is a vibrant adult community that offers the ultimate Vermont experience and is situated in the heart of the Green Mountains in the quaint town of Rutland Vermont. This exquisite custom-built stand-alone townhome and was built by one of the original developers. Located at the far end of the cul-de-sac ensures privacy and a welcoming neighborhood in which to live, walk, and relax! Wynnmere is a premier community and is known for its stylishly curb appeal, top of the line interiors, and beautiful artistry throughout. As you drive up to this home, the visual beauty starts. From the warm colors of ceramic-tiled exterior siding to the seamless stainless steel siding, this home has already made a great first impression. Welcoming front stone steps with landscaping is a WOW! As you enter this 2638 sq. Ft. home, you will fall in love with the upscale appointments, all of which were hand-picked for their timeless beauty and style. The open floor plan is a visual delight and one you will want to call home! Two luxury master suites have direct access out to a vast private deck where you will spend your summer nights. A home office that can be an extra bedroom if needed. Gorgeous hardwood floors and a stylish cherry wood kitchen enhanced by high-end stainless steel appliances, a hand-selected granite counter, and a contemporary gas fireplace with impressive glass tiles are mesmerizing. State of the art utilities make this an efficient home. EVERYONE LOVES THE WYNNMERE LIFESTYLE.
Location
State VT
County Vt-rutland
Area Vt-Rutland
Zoning Pud
Rooms
Basement Entrance Walkout
Basement Finished, Stairs - Interior, Storage Space, Walkout
Interior
Interior Features Central Vacuum, Blinds, Cathedral Ceiling, Ceiling Fan, Dining Area, Draperies, Fireplace - Gas, Kitchen Island, Kitchen/Dining, Primary BR w/ BA, Natural Light, Security, Vaulted Ceiling, Walk-in Closet, Window Treatment, Laundry - 1st Floor
Heating Gas - LP/Bottle
Cooling Other
Flooring Ceramic Tile, Wood
Equipment CO Detector, Security System, Smoke Detectr-Hard Wired, Whole BldgVentilation
Exterior
Exterior Feature Other
Parking Features Attached
Garage Spaces 2.0
Garage Description Driveway
Community Features 55 and Over
Utilities Available Cable - Available, Satellite Internet, Underground Utilities
Roof Type Shingle - Architectural
Building
Lot Description Mountain View, PRD/PUD
Story 1
Foundation Concrete
Sewer Public
Water Public
Construction Status Existing
Schools
Elementary Schools Rutland Town School
Middle Schools Rutland Town School
High Schools Choice
School District Rutland Town School District
Read Less

GET MORE INFORMATION




