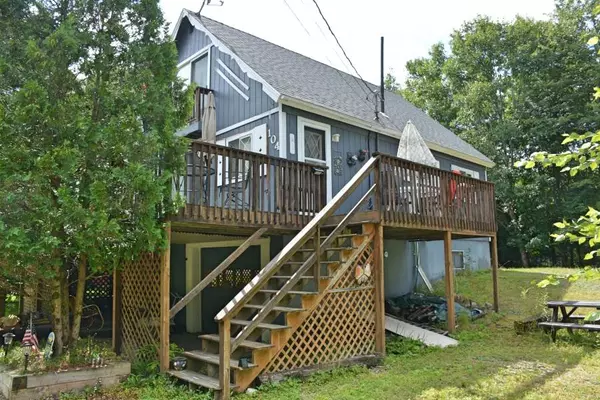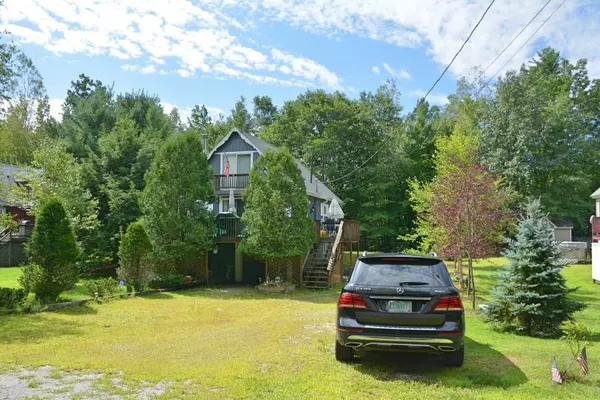Bought with Cami K Navoy • KW Coastal and Lakes & Mountains Realty/Meredith
For more information regarding the value of a property, please contact us for a free consultation.
104 Mountain View DR Moultonborough, NH 03254
Want to know what your home might be worth? Contact us for a FREE valuation!

Our team is ready to help you sell your home for the highest possible price ASAP
Key Details
Sold Price $282,000
Property Type Single Family Home
Sub Type Single Family
Listing Status Sold
Purchase Type For Sale
Square Footage 1,080 sqft
Price per Sqft $261
Subdivision Balmoral Association
MLS Listing ID 4855266
Sold Date 05/05/21
Style Chalet
Bedrooms 3
Full Baths 1
Construction Status Existing
Year Built 1985
Annual Tax Amount $1,082
Tax Year 2020
Lot Size 0.290 Acres
Acres 0.29
Property Description
4 bedroom, 1 bath home on .29 acres and located in the lovely beach access association of Balmoral on Lake Winnipesaukee! Newer roof and carpet, open concept living with eat in kitchen and open to the living room, down the hall to a full bath and 2 bedrooms. Upstairs are 2 generously sized bedrooms with 1 having a small "juliet balcony". All the way down to the unfinished basement is the laundry area, plenty of room for storage and the 1 car garage. Super low tax base, private access to the boat launch, day dock, clubhouse, beach, playground and tennis courts. Low yearly fee of $250, covers recreation, road maintenance and plowing. 1 time entrance fee of $650. Possible 3 Bedroom septic, furnished and golf cart included. Water is metered.
Location
State NH
County Nh-carroll
Area Nh-Carroll
Zoning RA
Body of Water Lake
Rooms
Basement Entrance Interior
Basement Concrete, Concrete Floor, Full, Stairs - Interior, Sump Pump, Walkout, Interior Access
Interior
Interior Features Ceiling Fan, Kitchen/Dining, Laundry Hook-ups
Heating Electric
Cooling Wall AC Units
Flooring Carpet, Vinyl
Equipment Air Conditioner, Smoke Detectr-Hard Wired, Stove-Wood
Exterior
Exterior Feature Wood
Garage Under
Garage Spaces 1.0
Garage Description Driveway, Garage, Off Street, Parking Spaces 5
Utilities Available Other
Amenities Available Club House, Playground, Basketball Court, Beach Access, Beach Rights, Boat Launch, Day Dock, Tennis Court
Waterfront No
Waterfront Description No
View Y/N No
Water Access Desc Yes
View No
Roof Type Shingle - Asphalt
Building
Lot Description Beach Access, Country Setting, Lake Access
Story 2
Foundation Concrete
Sewer Leach Field, Private, Septic
Water Public
Construction Status Existing
Schools
Elementary Schools Moultonborough Central School
Middle Schools Moultonborough Academy
High Schools Moultonborough Academy
School District Moultonborough Sau #45
Read Less

GET MORE INFORMATION




