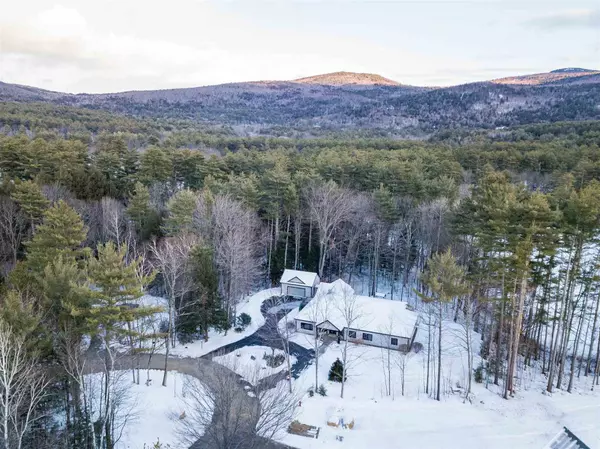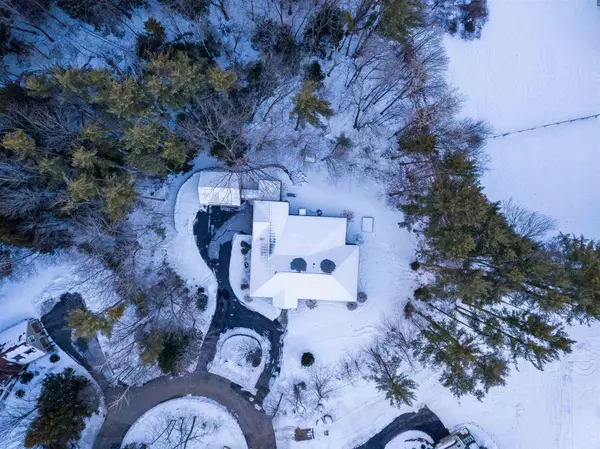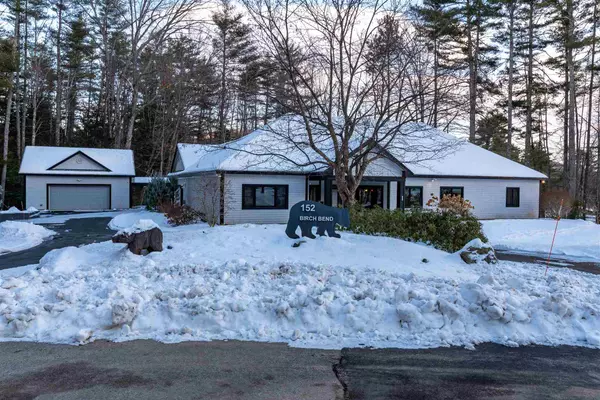Bought with Bernadette Donohue • Badger Realty
For more information regarding the value of a property, please contact us for a free consultation.
152 Birch Bend RD Conway, NH 03818
Want to know what your home might be worth? Contact us for a FREE valuation!

Our team is ready to help you sell your home for the highest possible price ASAP
Key Details
Sold Price $637,500
Property Type Single Family Home
Sub Type Single Family
Listing Status Sold
Purchase Type For Sale
Square Footage 3,238 sqft
Price per Sqft $196
Subdivision Village At Kearsarge
MLS Listing ID 4845827
Sold Date 05/17/21
Style Contemporary,Ranch
Bedrooms 3
Full Baths 2
Half Baths 1
Construction Status Existing
HOA Fees $70/qua
Year Built 2005
Annual Tax Amount $9,933
Tax Year 2019
Lot Size 1.310 Acres
Acres 1.31
Property Description
Location, location! Custom built home in the desirable Village at Kearsarge. This spacious, modern home offers single level living at the luxury level. The open concept kitchen features granite countertops and high end, stainless steel appliances. Large windows allow for an abundance of natural light. The master suite has a large walk-in closet, full bathroom, and laundry room. The enclosed porch will be your retreat all year long with a commercial exhaust hood and gas line for grilling and two propane heaters. Other features include HEPA filtration system, 20kw whole house generator, two heated garages, and more! Located at the end of a cul-de-sac and sitting on 1.31 acres, this home is perfect for primary or secondary use. Town water and the first home in the neighborhood to connect to town sewer. 3 miles to North Conway Village, 3 miles to Cranmore, and 8 miles to Attitash.
Location
State NH
County Nh-carroll
Area Nh-Carroll
Zoning RA
Interior
Interior Features Ceiling Fan, Primary BR w/ BA, Walk-in Closet, Walk-in Pantry, Laundry - 1st Floor
Heating Gas - LP/Bottle
Cooling Central AC
Flooring Hardwood
Equipment Generator - Standby
Exterior
Exterior Feature Clapboard, Vinyl
Parking Features Attached
Garage Spaces 4.0
Utilities Available Underground Utilities
Amenities Available Landscaping, Pool - In-Ground, Snow Removal, Tennis Court, Trash Removal
Roof Type Shingle - Asphalt
Building
Lot Description Landscaped, Level
Story 1
Foundation Slab - Concrete
Sewer Public
Water Public
Construction Status Existing
Schools
Elementary Schools John Fuller Elementary School
Middle Schools A. Crosby Kennett Middle Sch
High Schools A. Crosby Kennett Sr. High
School District Sau #9
Read Less




