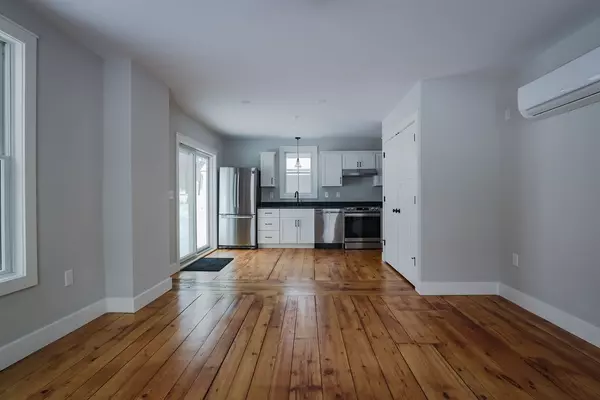Bought with Julia Bradstreet • Team Gassman Real Estate LLC
For more information regarding the value of a property, please contact us for a free consultation.
56 Maple ST #A Hopkinton, NH 03229
Want to know what your home might be worth? Contact us for a FREE valuation!

Our team is ready to help you sell your home for the highest possible price ASAP
Key Details
Sold Price $295,000
Property Type Condo
Sub Type Condo
Listing Status Sold
Purchase Type For Sale
Square Footage 887 sqft
Price per Sqft $332
Subdivision 56 Maple Street Condominiums
MLS Listing ID 4848304
Sold Date 05/27/21
Style Conversion,Multi-Level,New Englander,Townhouse
Bedrooms 1
Half Baths 1
Three Quarter Bath 1
Construction Status Existing
HOA Fees $150/mo
Year Built 1870
Lot Size 0.530 Acres
Acres 0.53
Property Description
A Historic Building comes to LIFE with this extraordinary 5 Unit Condominium Conversion! With the convenience of Village living this beautiful home combines the richness and detail of a bygone era with the lifestyle that modern amenities provide. This home has been beautifully re-crafted by BEAUX WOODS contractors, with attention to every detail apparent in every unit. Open and sundrenched, this end unit boasts stainless appliances (including washer/dryer), granite countertops, an eat-in island open to a great room with gleaming refinished wood floors throughout plus laundry and guest bath. On the second level there is a primary bedroom with bath and an additional guest/office room. Assigned 2 car garage parking. Mini-split Heat/AC throughout. TWO years of 79E TAX relief! High Walkability Score and easy access to all major highways with easy commute to Concord/Manchester.
Location
State NH
County Nh-merrimack
Area Nh-Merrimack
Zoning VR-1
Rooms
Basement Entrance Interior
Basement Unfinished
Interior
Interior Features Dining Area, Kitchen/Dining, Kitchen/Family, Laundry - 1st Floor
Heating None
Cooling Mini Split
Flooring Carpet, Ceramic Tile, Wood
Equipment Air Conditioner, Smoke Detector
Exterior
Exterior Feature Vinyl Siding
Garage Detached
Garage Spaces 2.0
Utilities Available Cable - Available
Amenities Available Landscaping, Snow Removal, Trash Removal
Roof Type Shingle - Asphalt
Building
Lot Description Condo Development, Landscaped, Level
Story 2
Foundation Stone
Sewer Public
Water Public
Construction Status Existing
Schools
Elementary Schools Harold Martin School
Middle Schools Hopkinton Middle School
High Schools Hopkinton Middle High School
School District Hopkinton School District
Read Less

GET MORE INFORMATION




