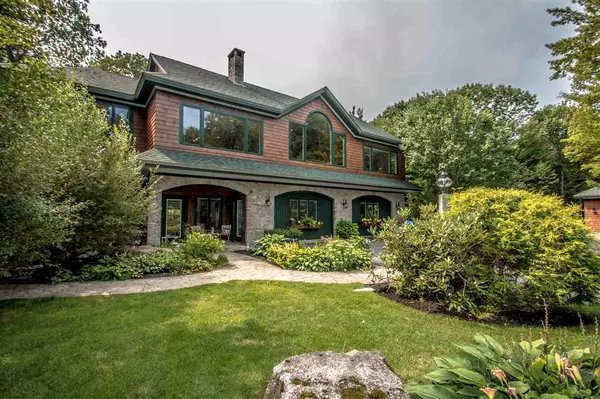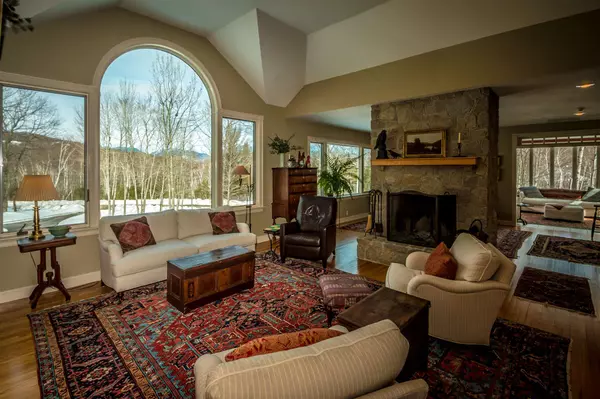Bought with Ryan A Wallace • Saco Valley Real Estate LLC
For more information regarding the value of a property, please contact us for a free consultation.
24 Birch Ledge RD Bartlett, NH 03812
Want to know what your home might be worth? Contact us for a FREE valuation!

Our team is ready to help you sell your home for the highest possible price ASAP
Key Details
Sold Price $835,000
Property Type Single Family Home
Sub Type Single Family
Listing Status Sold
Purchase Type For Sale
Square Footage 3,006 sqft
Price per Sqft $277
Subdivision Ledges Of Birch Bend
MLS Listing ID 4849013
Sold Date 06/01/21
Style Adirondack
Bedrooms 3
Full Baths 1
Half Baths 1
Three Quarter Bath 1
Construction Status Existing
HOA Fees $20/ann
Year Built 2002
Annual Tax Amount $4,572
Tax Year 2020
Lot Size 2.450 Acres
Acres 2.45
Property Description
24 Birch Ledge in the Glen section of Bartlett has an abundance of curb appeal, architectural detail, quality finishes & style. A beautiful 2.45 acre lot, with a large side yard & a circular drive, welcomes you to this 3 BR, 2.5 bath home. Open floor plan, large windows, HW floors, granite fireplace, stylish kitchen, 4 season sunroom, radiant heating and a bright comfortable primary bedroom suite. Enjoy the deck off the sunroom for grilling or chilling. Central air, central vac, and lawn irrigation. A perfect retreat for year-round or vacation living in the Ledges at Birch Bend neighborhood with a great location close to skiing, golfing and hiking. There is a one bay garage in the house and a beautiful detached 2-car garage with storage above. The landscaping complements the shingle and stone exterior. You will be proud to call this home.
Location
State NH
County Nh-carroll
Area Nh-Carroll
Zoning Residential
Rooms
Basement Slab
Interior
Interior Features Central Vacuum, Cathedral Ceiling, Fireplace - Wood, Kitchen Island, Kitchen/Living, Primary BR w/ BA, Laundry - 2nd Floor
Heating Oil
Cooling Central AC
Flooring Carpet, Ceramic Tile, Hardwood
Equipment Irrigation System, Radon Mitigation, Security System, Smoke Detectr-HrdWrdw/Bat
Exterior
Exterior Feature Shingle, Wood
Garage Detached
Garage Spaces 2.0
Garage Description Parking Spaces 5 - 10
Utilities Available Cable, Gas - LP/Bottle, Internet - Cable, Underground Utilities
Roof Type Shingle - Asphalt
Building
Lot Description Country Setting, Landscaped, Level, Mountain View, Subdivision, View, Wooded
Story 2
Foundation Poured Concrete, Slab - Concrete
Sewer Leach Field, Pump Up, Septic
Water Drilled Well, Private
Construction Status Existing
Schools
Elementary Schools Bartlett Elementary
Middle Schools Josiah Bartlett School
High Schools A. Crosby Kennett Sr. High
School District Sau #9
Read Less

GET MORE INFORMATION




