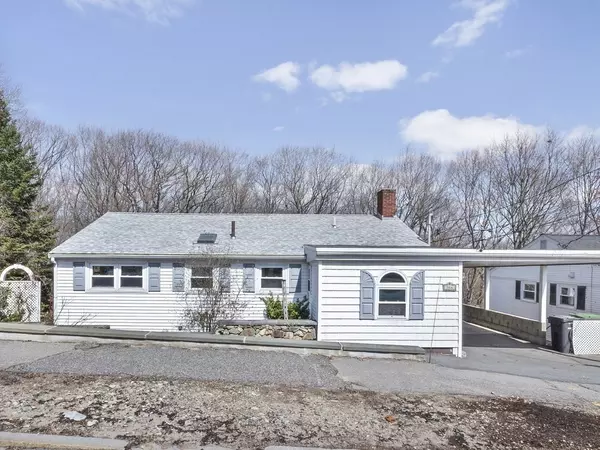For more information regarding the value of a property, please contact us for a free consultation.
366 Sprague St Dedham, MA 02026
Want to know what your home might be worth? Contact us for a FREE valuation!

Our team is ready to help you sell your home for the highest possible price ASAP
Key Details
Sold Price $510,000
Property Type Single Family Home
Sub Type Single Family Residence
Listing Status Sold
Purchase Type For Sale
Square Footage 1,478 sqft
Price per Sqft $345
MLS Listing ID 72809701
Sold Date 06/11/21
Style Ranch
Bedrooms 3
Full Baths 2
Year Built 1951
Annual Tax Amount $5,627
Tax Year 2021
Lot Size 6,534 Sqft
Acres 0.15
Property Description
Do not judge a book by it's cover! This well-cared for home will delight and surprise you. What appears like a modest straight ranch at street level has so much more; 3 levels of living space with full windows. Stay dry and park under the car-port and step into the very practical, oversized, tiled mudroom with coat closet. The main level greets you with an open kitchen/dining area overlooking the step down living room with vaulted ceiling and wood burning fireplace. Gorgeous, remodeled marble bathroom with vaulted ceiling and skylight and 3 bedrooms. Beautiful oak hardwood flooring throughout these top floors. Step back in time, head downstairs and enjoy the vintage 1950's bar/entertainment area with walk out to screened porch overlooking the flat, fenced, private back yard with peanut shaped in-ground pool with deck/grass area. Pool storage, patio and additional storage. Back inside, bonus room, several closets, 3/4 tiled bath, and laundry/storage/utility area. Truly one of a kind!
Location
State MA
County Norfolk
Zoning RES
Direction Sprague by Nelson
Rooms
Basement Partially Finished, Walk-Out Access
Primary Bedroom Level Second
Dining Room Flooring - Hardwood
Kitchen Flooring - Wood
Interior
Interior Features Closet, Bonus Room
Heating Baseboard
Cooling None
Flooring Tile, Hardwood
Fireplaces Number 1
Appliance Range, Dishwasher, Refrigerator
Laundry In Basement
Exterior
Exterior Feature Storage
Fence Fenced/Enclosed, Fenced
Pool In Ground
Community Features Public Transportation, Shopping, Pool, Park, Walk/Jog Trails, Golf, Medical Facility, Conservation Area, Highway Access, House of Worship, Private School, Public School, T-Station
Waterfront false
Roof Type Shingle
Parking Type Carport, Paved Drive, Off Street
Total Parking Spaces 3
Garage No
Private Pool true
Building
Foundation Concrete Perimeter
Sewer Public Sewer
Water Public
Read Less
Bought with Esther Poor • ALANTE Real Estate
GET MORE INFORMATION




