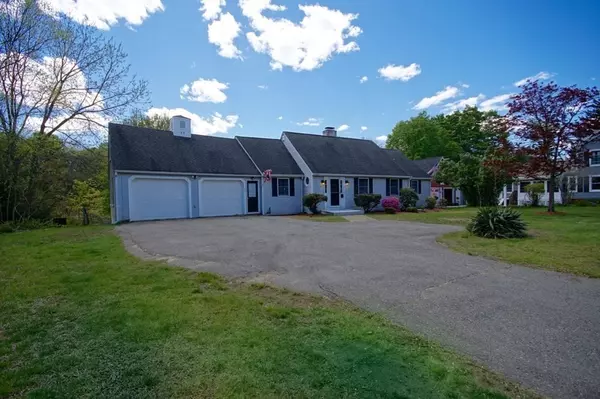For more information regarding the value of a property, please contact us for a free consultation.
25 Prospect St Georgetown, MA 01833
Want to know what your home might be worth? Contact us for a FREE valuation!

Our team is ready to help you sell your home for the highest possible price ASAP
Key Details
Sold Price $620,000
Property Type Single Family Home
Sub Type Single Family Residence
Listing Status Sold
Purchase Type For Sale
Square Footage 2,299 sqft
Price per Sqft $269
MLS Listing ID 72829602
Sold Date 06/18/21
Style Cape
Bedrooms 3
Full Baths 3
HOA Y/N false
Year Built 1984
Annual Tax Amount $7,030
Tax Year 2021
Lot Size 0.310 Acres
Acres 0.31
Property Description
Welcome home to desirable Georgetown. This 3 bedroom+ expanded cape is not to be missed. Incredibly versatile layouts offers endless possibilities. 1st floor features a massive fireplace living room, bright kitchen with island and S/S appliances, comfortable dining room, 2 ample bedrooms, home office and 2 full baths. 2nd level is currently a master suite with spacious bedroom, 25'x17' sitting area, 12x12 walk-in closet and full bath. Need more space? Walk out basement offers a massive family room complete with wet bar, yard access and additional storage. Not done yet- oversized 2 car garage with walk up loft, large driveway and 2 rear decks. This property has so much to offer and is just waiting for your personal touch. Walking distance to downtown and American Legion Park as well as Pentucket and Rock Pond. First showing at OH.Dont miss out on this unique property with room for everyone!
Location
State MA
County Essex
Zoning RC
Direction Off of Pond St
Rooms
Family Room Wood / Coal / Pellet Stove, Closet, Flooring - Laminate, French Doors, Wet Bar, Cable Hookup, Exterior Access, Recessed Lighting, Remodeled
Basement Full, Partially Finished, Walk-Out Access, Interior Entry
Primary Bedroom Level Second
Dining Room Flooring - Laminate, Balcony / Deck, Deck - Exterior, Exterior Access, Lighting - Overhead
Kitchen Flooring - Laminate, Kitchen Island, Stainless Steel Appliances
Interior
Interior Features Office, Sitting Room
Heating Baseboard, Oil
Cooling Window Unit(s), None
Flooring Tile, Laminate, Hardwood
Fireplaces Number 1
Fireplaces Type Living Room
Appliance Range, Dishwasher, Microwave, Refrigerator, Washer, Dryer, Electric Water Heater, Utility Connections for Electric Range, Utility Connections for Electric Oven, Utility Connections for Electric Dryer
Laundry Washer Hookup
Exterior
Exterior Feature Rain Gutters
Garage Spaces 3.0
Community Features Shopping, Park, Highway Access, Public School
Utilities Available for Electric Range, for Electric Oven, for Electric Dryer, Washer Hookup
Waterfront false
Waterfront Description Beach Front, Lake/Pond, Walk to, 1/10 to 3/10 To Beach, Beach Ownership(Public)
Roof Type Shingle
Parking Type Attached, Garage Door Opener, Storage, Garage Faces Side, Oversized, Paved Drive, Off Street, Paved
Total Parking Spaces 6
Garage Yes
Building
Lot Description Level
Foundation Concrete Perimeter
Sewer Private Sewer
Water Public
Schools
Elementary Schools Perley
Middle Schools Gms
High Schools Ghs
Others
Senior Community false
Acceptable Financing Seller W/Participate
Listing Terms Seller W/Participate
Read Less
Bought with Gina And Associates • Keller Williams Realty
GET MORE INFORMATION




