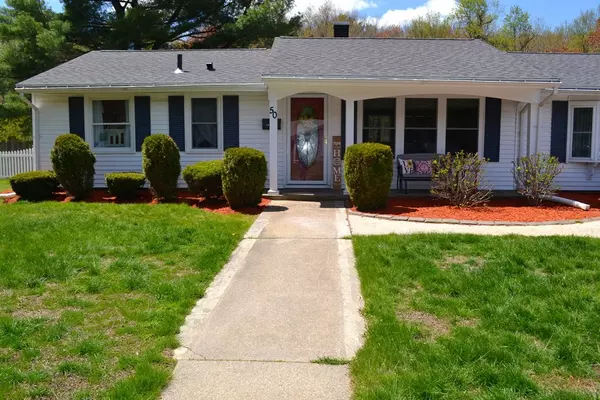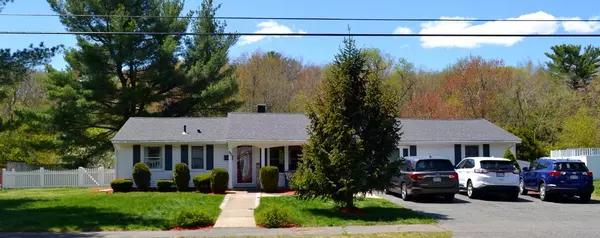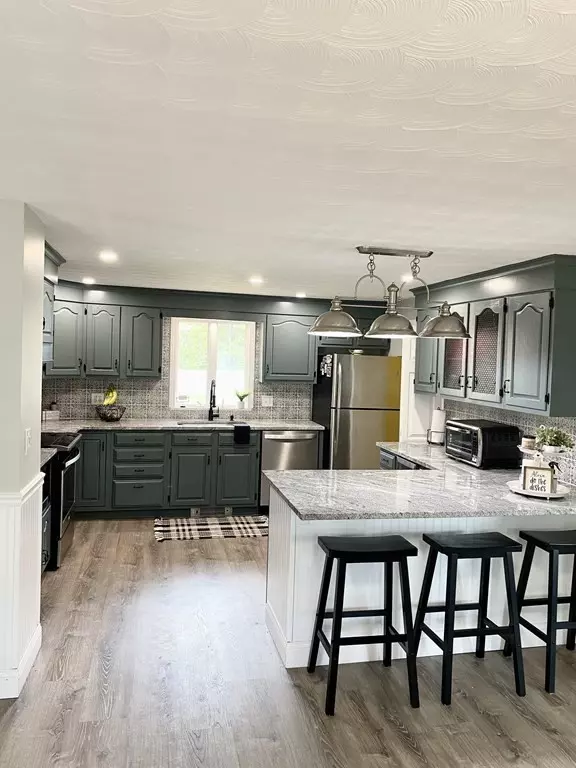For more information regarding the value of a property, please contact us for a free consultation.
50 Princeton St Danvers, MA 01923
Want to know what your home might be worth? Contact us for a FREE valuation!

Our team is ready to help you sell your home for the highest possible price ASAP
Key Details
Sold Price $665,000
Property Type Single Family Home
Sub Type Single Family Residence
Listing Status Sold
Purchase Type For Sale
Square Footage 1,638 sqft
Price per Sqft $405
Subdivision Woodvale
MLS Listing ID 72830611
Sold Date 06/17/21
Style Ranch
Bedrooms 4
Full Baths 1
Year Built 1961
Annual Tax Amount $6,349
Tax Year 2021
Lot Size 0.710 Acres
Acres 0.71
Property Description
Here is a fantastic opportunity to own in one of Danvers most desired neighborhoods! Welcome to Woodvale! This 4 bedroom ranch features numerous recent updates,Including updated kitchen with stainless steel appliances, granite countertops, and tiled backsplash, updated flooring throughout, and a fully renovated bathroom. Enjoy a large master bedroom with walk-in closet, a spacious front to back living room, and bonus sunroom! Brand new roof, newer vinyl siding and windows, plus large 2 car detached garage, perfect for storage or for a contractor. This home has one of the largest yards in the area—sitting on .71 acres! Close distance to all that Danvers has to offer, including schools, downtown, parks, and rail trail. Nothing to do but move in and enjoy! First showings start at the open house Saturday 12-2 and Sunday 11-1.
Location
State MA
County Essex
Zoning R3
Direction Please use GPS
Rooms
Family Room Flooring - Laminate
Primary Bedroom Level First
Dining Room Flooring - Laminate
Kitchen Flooring - Laminate
Interior
Interior Features Sun Room
Heating Baseboard
Cooling Window Unit(s)
Flooring Tile, Laminate, Flooring - Stone/Ceramic Tile
Appliance Oil Water Heater
Laundry Flooring - Stone/Ceramic Tile, First Floor
Exterior
Garage Spaces 2.0
Fence Fenced/Enclosed
Community Features Shopping, Pool, Tennis Court(s), Park, Walk/Jog Trails, Laundromat, Bike Path, Conservation Area, Highway Access, Public School
Roof Type Shingle
Total Parking Spaces 10
Garage Yes
Building
Lot Description Cleared, Level
Foundation Slab
Sewer Public Sewer
Water Public
Architectural Style Ranch
Schools
Elementary Schools Thorpe
Middle Schools Holten Richmond
High Schools Dhs
Read Less
Bought with SKW & Co • Compass



