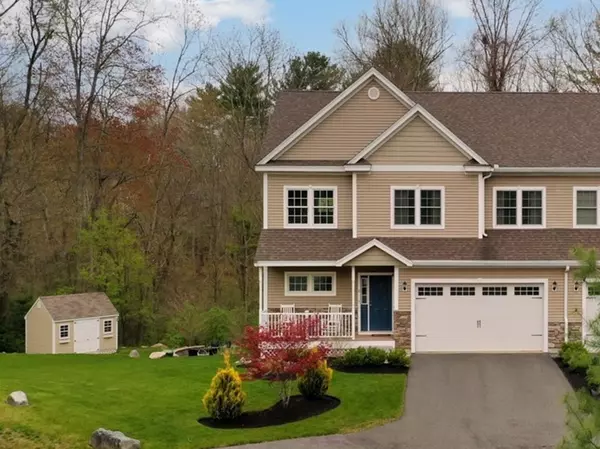For more information regarding the value of a property, please contact us for a free consultation.
8 Dolan Drive #8 Middleton, MA 01949
Want to know what your home might be worth? Contact us for a FREE valuation!

Our team is ready to help you sell your home for the highest possible price ASAP
Key Details
Sold Price $785,000
Property Type Single Family Home
Sub Type Condex
Listing Status Sold
Purchase Type For Sale
Square Footage 3,100 sqft
Price per Sqft $253
MLS Listing ID 72825577
Sold Date 06/18/21
Bedrooms 3
Full Baths 2
Half Baths 2
HOA Y/N false
Year Built 2013
Annual Tax Amount $8,572
Tax Year 2021
Property Description
OPEN HOUSE CANCELLED. OFFER ACCEPTED. Absolutely stunning describes this METICULOUS duplex! Entering the front door, you will IMMEDIATELY see QUALITY CRAFTSMANSHIP! The entry hall leads into the OPEN FR w/gas FP, dining area w/CUSTOM BENCH w/storage & SPECTACULAR kitchen w/WHITE CABINETRY, SS APPLIANCES, GRANITE PENINSULA & tons of counter space. ALL THIS w/GLEAMING HW flrs,10' ceilings & CROWN MOLDING add to the beauty. SLIDERS in the FR open to a COMPOSITE DECK overlooking PEACEFUL yard. 2nd level boasts a versatile LOFT that can be an office/reading nook. Heading to the MSTR BR w/HW flrs, WALK IN CLOSET, additional closet, & LUXURIOUS MASTER BATH w/JACUZZI tub invites you to relax at the end of the day. 2 GENEROUS BRs & another FULL bath complete this level. BUT WAIT, THERE'S MORE! The EXPANSIVE LL is an ABSOLUTE SHOWSTOPPER! Grab a snack in the BEAUTIFULLY APPOINTED 2nd kitchen w/WHITE CABINETS & GRANITE ISLAND then head out the slider to a PAVER PATIO w/CUSTOM FIRE PIT!
Location
State MA
County Essex
Zoning R1B
Direction Rt. 62 to Liberty St to Mill St to Dolan Drive
Rooms
Family Room Flooring - Vinyl, Exterior Access, Recessed Lighting, Slider, Lighting - Pendant, Crown Molding
Primary Bedroom Level Second
Dining Room Flooring - Hardwood, Open Floorplan, Crown Molding
Kitchen Flooring - Hardwood, Countertops - Stone/Granite/Solid, Open Floorplan, Recessed Lighting, Stainless Steel Appliances, Gas Stove, Peninsula, Lighting - Pendant, Crown Molding
Interior
Interior Features Loft, Mud Room
Heating Forced Air, Propane
Cooling Central Air
Flooring Wood, Tile, Carpet, Flooring - Hardwood
Fireplaces Number 1
Fireplaces Type Living Room
Appliance Range, Dishwasher, Microwave, Refrigerator, Washer, Dryer, Tank Water Heaterless, Utility Connections for Gas Range, Utility Connections for Gas Oven, Utility Connections for Gas Dryer
Laundry Second Floor, In Unit
Exterior
Exterior Feature Rain Gutters, Sprinkler System
Garage Spaces 2.0
Community Features Shopping, Conservation Area, Highway Access, House of Worship, Public School
Utilities Available for Gas Range, for Gas Oven, for Gas Dryer
Waterfront false
Roof Type Shingle
Parking Type Attached, Paved
Total Parking Spaces 2
Garage Yes
Building
Story 4
Sewer Private Sewer
Water Public
Schools
Elementary Schools Fuller
Middle Schools Masco
High Schools Masco
Others
Pets Allowed Yes
Read Less
Bought with Bob Trodden • RE/MAX 360
GET MORE INFORMATION




