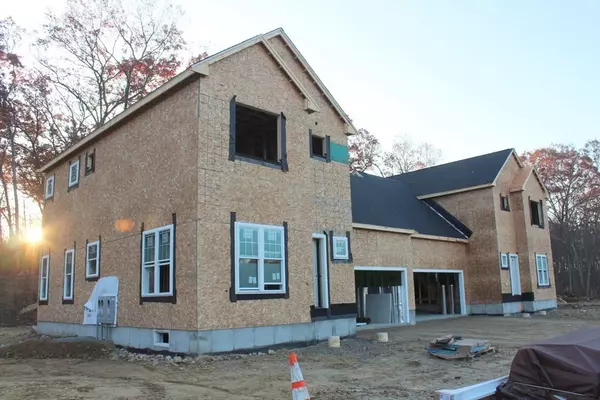For more information regarding the value of a property, please contact us for a free consultation.
20 Brookview Lane #20 Mendon, MA 01756
Want to know what your home might be worth? Contact us for a FREE valuation!

Our team is ready to help you sell your home for the highest possible price ASAP
Key Details
Sold Price $408,255
Property Type Condo
Sub Type Condominium
Listing Status Sold
Purchase Type For Sale
Square Footage 1,712 sqft
Price per Sqft $238
MLS Listing ID 72739081
Sold Date 05/17/21
Bedrooms 3
Full Baths 2
Half Baths 1
HOA Fees $150/mo
HOA Y/N true
Year Built 2020
Property Description
Introducing "Brookview" a 16 Unit Townhome Community Located in One of Mendon's Premiere Neighborhoods of High-End Homes! Exceptional NEW CONSTRUCTION by Outstanding Local Builder With a Solid Reputation of Delivering an Exceptional Home. Hard to Find 3 Bedroom Townhomes With 2 Car Garage! Homes Will be Loaded With Quality Features Including Custom Kitchens and Baths With Granite Counters, Hardwood Floors on The First Floor, Tile Flooring in The Baths, Central Air - Gas Heat, Buyers Will Get To Make All of Their Selections With Additional Options Such as a Kitchen Island, Gas Fireplace, Tile Shower and More. ***Low Condo Fees!*** Spacious Open Floor Plan - Master With Full Bath + 2nd Bedroom With Bath Access, Construction to Be Starting Shortly - Get in on The Ground Floor to Customize Your New Home! Each Building Will Have 2 Units - Duplex Style.
Location
State MA
County Worcester
Zoning Res
Direction Westcott to Dudley - Brookview Estates on Left.
Rooms
Family Room Flooring - Hardwood, Deck - Exterior
Primary Bedroom Level Second
Dining Room Flooring - Hardwood
Kitchen Flooring - Hardwood, Dining Area, Countertops - Stone/Granite/Solid
Interior
Heating Forced Air, Natural Gas, Propane
Cooling Central Air
Flooring Wood, Tile, Carpet
Appliance Range, Dishwasher, Tank Water Heater, Utility Connections for Electric Range
Laundry Second Floor, In Unit, Washer Hookup
Exterior
Exterior Feature Professional Landscaping
Garage Spaces 2.0
Community Features Public Transportation, Shopping, Park, Medical Facility, Highway Access, House of Worship, Public School
Utilities Available for Electric Range, Washer Hookup
Waterfront false
Roof Type Shingle
Parking Type Attached, Off Street
Total Parking Spaces 2
Garage Yes
Building
Story 2
Sewer Private Sewer
Water Shared Well
Others
Pets Allowed Yes
Senior Community false
Acceptable Financing Contract
Listing Terms Contract
Read Less
Bought with Doug McNeilly • Coldwell Banker Realty - Wayland
GET MORE INFORMATION




