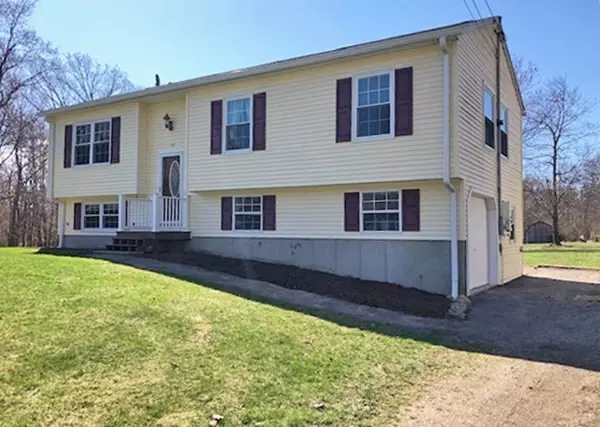For more information regarding the value of a property, please contact us for a free consultation.
154 Walnut Street Douglas, MA 01516
Want to know what your home might be worth? Contact us for a FREE valuation!

Our team is ready to help you sell your home for the highest possible price ASAP
Key Details
Sold Price $400,000
Property Type Single Family Home
Sub Type Single Family Residence
Listing Status Sold
Purchase Type For Sale
Square Footage 1,550 sqft
Price per Sqft $258
MLS Listing ID 72818748
Sold Date 06/09/21
Bedrooms 3
Full Baths 2
HOA Y/N false
Year Built 1996
Annual Tax Amount $4,581
Tax Year 2021
Lot Size 2.600 Acres
Acres 2.6
Property Description
This little ranch in the country is as neat as a pin. Many updates including renovated kitchen with granite counters and two seat Island breakfast bar, Replacement windows and Solar panels in 2016 to keep utility costs low. Hickory flooring in Kitchen, Living Room, and down the hallway. Two renovated baths. Finished Lower Level is where the owner works from home. Oversee your domain from the 16 x16 deck. The yard is private, large and flat. Much to enjoy with covered 12x12 Pavilion, Fire pit with porch swings surrounding it, 8x6 Greenhouse, Chicken coop, and raised bed gardens. You're in the country for sure but will love coming home since it's a short hop to the Douglas State Forest and Wallum Lake recreation area. Generator ready. Alarm system installed. D-box repair is completed and Title V passes. Pellet stove with thermostat is currently the only source of heat in the Lower Level. Satellite dish is not in use. Sellers use Spectrum for cable & internet.
Location
State MA
County Worcester
Zoning RA
Direction Southwest Main St to Wallum Lake Road to Walnut St.
Rooms
Family Room Ceiling Fan(s), Flooring - Wall to Wall Carpet, Exterior Access, Recessed Lighting
Basement Full, Partially Finished, Walk-Out Access, Interior Entry, Garage Access
Primary Bedroom Level First
Kitchen Flooring - Hardwood, Dining Area, Pantry, Countertops - Stone/Granite/Solid, Kitchen Island, Cabinets - Upgraded, Chair Rail, Deck - Exterior, Exterior Access, Slider, Stainless Steel Appliances, Beadboard
Interior
Interior Features Office, Internet Available - Unknown
Heating Baseboard, Oil, Pellet Stove
Cooling None
Flooring Wood, Tile, Carpet, Flooring - Wall to Wall Carpet
Appliance Range, Dishwasher, Refrigerator, Oil Water Heater, Tank Water Heaterless, Utility Connections for Electric Range, Utility Connections for Electric Dryer
Laundry In Basement, Washer Hookup
Exterior
Exterior Feature Storage, Garden, Stone Wall, Other
Garage Spaces 1.0
Community Features Park, Public School
Utilities Available for Electric Range, for Electric Dryer, Washer Hookup, Generator Connection
Waterfront false
Waterfront Description Beach Front, Lake/Pond, Beach Ownership(Public)
Roof Type Shingle
Parking Type Under, Garage Door Opener, Garage Faces Side, Off Street, Stone/Gravel
Total Parking Spaces 8
Garage Yes
Building
Lot Description Wooded, Level
Foundation Concrete Perimeter
Sewer Private Sewer
Water Private
Schools
Elementary Schools Douglas Elem
Middle Schools Douglas Middle
High Schools Douglas Hs
Others
Senior Community false
Acceptable Financing Contract
Listing Terms Contract
Read Less
Bought with Amy Stillman • Premeer Real Estate Inc.
GET MORE INFORMATION




