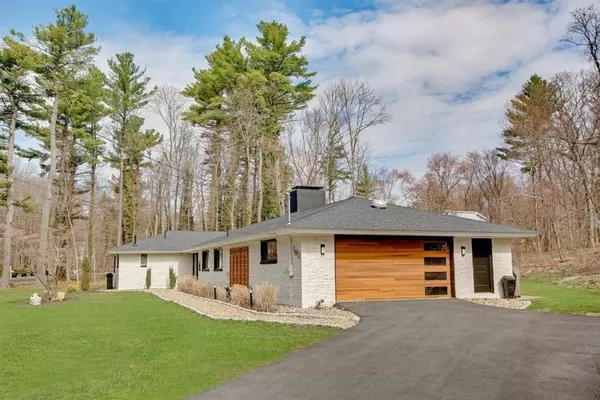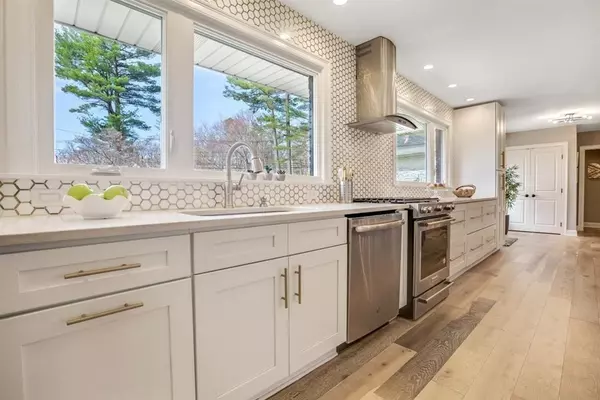For more information regarding the value of a property, please contact us for a free consultation.
2 West Knoll Road Andover, MA 01810
Want to know what your home might be worth? Contact us for a FREE valuation!

Our team is ready to help you sell your home for the highest possible price ASAP
Key Details
Sold Price $1,000,010
Property Type Single Family Home
Sub Type Single Family Residence
Listing Status Sold
Purchase Type For Sale
Square Footage 2,208 sqft
Price per Sqft $452
Subdivision Phillips Academy / Bancroft School
MLS Listing ID 72811357
Sold Date 06/07/21
Style Ranch, Mid-Century Modern
Bedrooms 3
Full Baths 2
HOA Y/N false
Year Built 1957
Annual Tax Amount $11,186
Tax Year 2021
Lot Size 0.760 Acres
Acres 0.76
Property Description
LOCATION! UPDATED! SINGLE FLOOR LIVING in one of Andover's most desirable neighborhoods! Minutes to Phillips, Bancroft, Pike and downtown. This Mid-Century gem was completely remodeled in 2018. New heating, windows, roof, kitchen, hardwood flooring, and double vanity master bath, walk in shower. 2020 upgrades include: new kitchen backsplash, majority of the lighting replaced, painted interior and exterior as well as replaced the tile on the floor to ceiling double-sided fireplace, new glass doors on each side, chimney cleaned and relined 2020. Quartz stone hearth added on both sides of fireplace for a wow factor. Additional pantry cabinet added, Kitchen offers lots of deep draw cabinets and oversized island with tons of storage. Central AC, large Master with 3 closets. Stackable W/D included. Irrigation in front yard. New 10x16 shed. 2 car garage. Open House Saturday. 4/10th from 12-2pm and Sunday 4/11: from 11-1:00pm.
Location
State MA
County Essex
Area South Andover
Zoning SRB
Direction So Main St (Rte 28) to West Knoll
Rooms
Family Room Beamed Ceilings, Flooring - Hardwood, Exterior Access, High Speed Internet Hookup, Open Floorplan, Lighting - Overhead
Primary Bedroom Level First
Dining Room Cathedral Ceiling(s), Flooring - Hardwood, Window(s) - Picture, Open Floorplan
Kitchen Flooring - Hardwood, Window(s) - Picture, Pantry, Countertops - Stone/Granite/Solid, Kitchen Island, Cabinets - Upgraded, Open Floorplan, Recessed Lighting, Remodeled, Stainless Steel Appliances, Gas Stove, Lighting - Pendant, Lighting - Overhead, Closet - Double
Interior
Interior Features Internet Available - Broadband, Internet Available - DSL, High Speed Internet
Heating Central, Forced Air, Natural Gas
Cooling Central Air
Flooring Tile, Hardwood
Fireplaces Number 1
Fireplaces Type Family Room, Living Room
Appliance Range, Dishwasher, Disposal, Microwave, Refrigerator, Washer, Dryer, Range Hood, Gas Water Heater, Tank Water Heater, Plumbed For Ice Maker, Utility Connections for Gas Range, Utility Connections for Gas Oven
Laundry Laundry Closet, First Floor, Washer Hookup
Exterior
Exterior Feature Storage, Professional Landscaping, Sprinkler System, Decorative Lighting
Garage Spaces 2.0
Community Features Public Transportation, Shopping, Park, Walk/Jog Trails, Golf, Highway Access, Private School, Public School, Sidewalks
Utilities Available for Gas Range, for Gas Oven, Washer Hookup, Icemaker Connection
Roof Type Shingle
Total Parking Spaces 4
Garage Yes
Building
Lot Description Corner Lot, Wooded
Foundation Slab
Sewer Public Sewer
Water Public
Architectural Style Ranch, Mid-Century Modern
Schools
Elementary Schools Bancroft
Middle Schools Doherty
High Schools Andover
Others
Senior Community false
Read Less
Bought with Norman R. Banville • Coldwell Banker Realty - Topsfield



