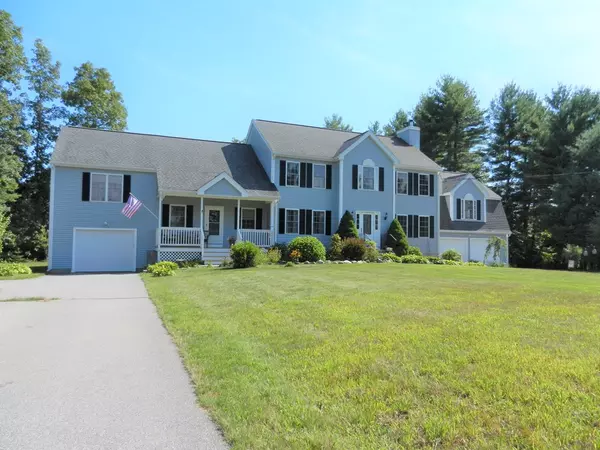For more information regarding the value of a property, please contact us for a free consultation.
78 Pine Douglas, MA 01516
Want to know what your home might be worth? Contact us for a FREE valuation!

Our team is ready to help you sell your home for the highest possible price ASAP
Key Details
Sold Price $685,000
Property Type Single Family Home
Sub Type Single Family Residence
Listing Status Sold
Purchase Type For Sale
Square Footage 3,967 sqft
Price per Sqft $172
MLS Listing ID 72813222
Sold Date 06/04/21
Style Colonial, Other (See Remarks)
Bedrooms 5
Full Baths 3
Half Baths 2
Year Built 2005
Annual Tax Amount $10,742
Tax Year 2021
Lot Size 2.080 Acres
Acres 2.08
Property Description
In need of The perfect Colonial and In-Law property set up? Look no further, sure to satisfy the whole family's needs. Upgrades include: Kitchen with all new stainless appliances, new granite & newly refinished hardwood. Huge, Fireplaced family room with vaulted ceilings and new hardwood floors. Dining room with hardwood and upgraded trim package. Master Bedroom with private bath, walk in closet and four addition spacious bedrooms all with brand new carpet. Hardwood in many other areas, including foyers, stairs, hall, living & study Rooms. In-law features include: Farmers porch, garage, Kitchen leading to private deck with upgraded cabinets, Stainless appliance's, island and breakfast nook. Both a Study & a F.P. vaulted Living room, large master & 1.5 baths, also Radiant heat in kitchen,study. Beautiful landscaped 2+ acre level country lot , many mature plantings and even a pool. Hydro-Air Heating with Central A-C system. Main House newly painted, new Garage door openers
Location
State MA
County Worcester
Zoning RA
Direction South St. to Pine - please use GPS
Rooms
Family Room Ceiling Fan(s), Vaulted Ceiling(s), Flooring - Hardwood, Window(s) - Bay/Bow/Box, Window(s) - Picture, Cable Hookup, High Speed Internet Hookup, Open Floorplan, Recessed Lighting, Lighting - Overhead
Basement Full, Interior Entry, Garage Access, Bulkhead, Radon Remediation System, Concrete
Primary Bedroom Level Second
Dining Room Flooring - Hardwood, Chair Rail, Wainscoting, Lighting - Pendant, Lighting - Overhead, Crown Molding
Kitchen Flooring - Hardwood, Dining Area, Pantry, Countertops - Stone/Granite/Solid, Countertops - Upgraded, Breakfast Bar / Nook, Cable Hookup, Deck - Exterior, Open Floorplan, Recessed Lighting, Stainless Steel Appliances, Pot Filler Faucet, Peninsula, Lighting - Pendant
Interior
Interior Features Closet, Dining Area, Pantry, Kitchen Island, Breakfast Bar / Nook, Cabinets - Upgraded, Recessed Lighting, Pot Filler Faucet, Bathroom - Half, Bathroom - Full, Ceiling Fan(s), Attic Access, Lighting - Overhead, Ceiling - Vaulted, Entrance Foyer, Kitchen, Study, Foyer, Bedroom, Sitting Room
Heating Central, Forced Air, Radiant, Oil, Hydro Air, Fireplace
Cooling Central Air
Flooring Tile, Carpet, Concrete, Hardwood, Flooring - Hardwood, Flooring - Wall to Wall Carpet
Fireplaces Number 2
Fireplaces Type Family Room
Appliance Range, Dishwasher, Microwave, Refrigerator, Washer, Dryer, ENERGY STAR Qualified Refrigerator, ENERGY STAR Qualified Dishwasher, Range - ENERGY STAR, Stainless Steel Appliance(s), Oil Water Heater, Tank Water Heater, Water Heater(Separate Booster), Plumbed For Ice Maker, Utility Connections for Gas Range, Utility Connections for Electric Range, Utility Connections for Gas Oven, Utility Connections for Electric Oven, Utility Connections for Gas Dryer, Utility Connections for Electric Dryer
Laundry Dryer Hookup - Gas, Washer Hookup, Closet - Linen, Flooring - Stone/Ceramic Tile, Countertops - Stone/Granite/Solid, First Floor
Exterior
Exterior Feature Rain Gutters
Garage Spaces 3.0
Fence Fenced
Pool Above Ground
Community Features Shopping, Park, Walk/Jog Trails, Golf, Highway Access, Public School
Utilities Available for Gas Range, for Electric Range, for Gas Oven, for Electric Oven, for Gas Dryer, for Electric Dryer, Washer Hookup, Icemaker Connection
Waterfront false
Waterfront Description Beach Front, Lake/Pond, 1 to 2 Mile To Beach, Beach Ownership(Public)
Roof Type Shingle
Parking Type Attached, Garage Door Opener, Storage, Paved Drive, Off Street, Paved
Total Parking Spaces 16
Garage Yes
Private Pool true
Building
Lot Description Wooded, Cleared, Level
Foundation Concrete Perimeter
Sewer Private Sewer
Water Private
Schools
Elementary Schools Douglas
Middle Schools Douglas
High Schools Douglas
Others
Acceptable Financing Contract
Listing Terms Contract
Read Less
Bought with Paul Nastari • RE/MAX Preferred
GET MORE INFORMATION




