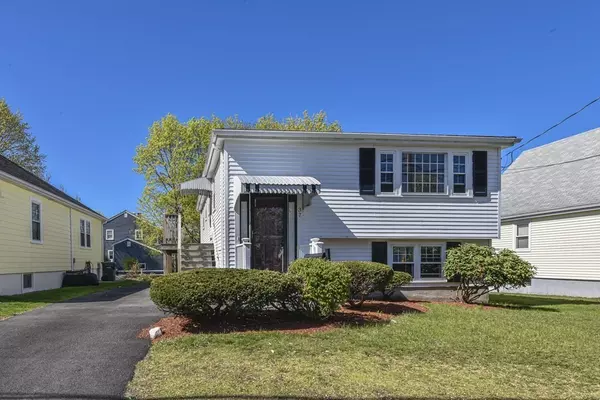For more information regarding the value of a property, please contact us for a free consultation.
37 Sherman Rd. Dedham, MA 02026
Want to know what your home might be worth? Contact us for a FREE valuation!

Our team is ready to help you sell your home for the highest possible price ASAP
Key Details
Sold Price $525,000
Property Type Single Family Home
Sub Type Single Family Residence
Listing Status Sold
Purchase Type For Sale
Square Footage 1,481 sqft
Price per Sqft $354
MLS Listing ID 72822272
Sold Date 06/04/21
Style Raised Ranch
Bedrooms 3
Full Baths 2
HOA Y/N false
Year Built 1973
Annual Tax Amount $5,786
Tax Year 2021
Lot Size 6,098 Sqft
Acres 0.14
Property Description
Sweet Home Down The Manor! Unpack your bags and move right into this well maintained 1 owner home in fantastic neighborhood. The main level offers an eat-in kitchen, bright and sunny living room, full family bath and 3 good-sized bedrooms with closets and hardwood flooring. Spacious lower level has incredible potential! Finished recreation room with bar, newer full bath with stackable washer and dryer and a large utility room with tons of space for storage and workshop. Bonus features include a freshly painted interior, new doors and young roof, siding, windows, hot water and appliances. Situated on a pretty level lot in Greenlodge Elementary School district, you're within walking distance to commuter rail (Readville, Franklin Line) and a quick drive to Rte 95, Rte 1, Legacy Place and Historic Dedham Square. Showings begin Thursday by appointment, Open houses Saturday from 12-2 and Sunday from 10am-12pm. Don't miss out on this wonderful opportunity to own a home Dedham!
Location
State MA
County Norfolk
Area The Manor
Zoning RES
Direction Take Sprague St. to Louise Rd., left on Sherman Rd.
Rooms
Basement Full, Partially Finished, Interior Entry, Bulkhead
Primary Bedroom Level Main
Kitchen Ceiling Fan(s), Flooring - Wood, Window(s) - Picture, Dining Area, Deck - Exterior, Exterior Access, Gas Stove
Interior
Interior Features Game Room
Heating Natural Gas, Fireplace(s)
Cooling None
Flooring Tile, Carpet, Hardwood, Flooring - Wood
Fireplaces Number 1
Appliance Range, Microwave, Refrigerator, Washer/Dryer, Gas Water Heater, Tank Water Heater, Utility Connections for Gas Oven
Laundry In Basement, Washer Hookup
Exterior
Exterior Feature Rain Gutters
Community Features Public Transportation, Shopping, Park, Walk/Jog Trails, Conservation Area, House of Worship, Public School, T-Station
Utilities Available for Gas Oven, Washer Hookup
Waterfront false
Roof Type Shingle
Parking Type Paved Drive, Off Street, Paved
Total Parking Spaces 2
Garage No
Building
Lot Description Cleared, Level
Foundation Concrete Perimeter
Sewer Public Sewer
Water Public
Schools
Elementary Schools Greenlodge
Middle Schools Dms
High Schools Dhs
Read Less
Bought with Jeanne Fleming • Gibson Sotheby's International Realty
GET MORE INFORMATION




