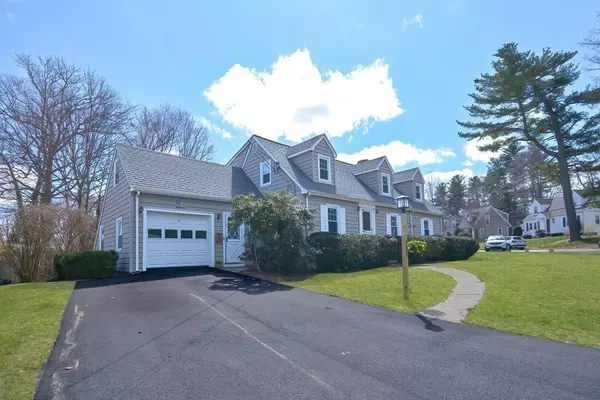For more information regarding the value of a property, please contact us for a free consultation.
181 School St Westwood, MA 02090
Want to know what your home might be worth? Contact us for a FREE valuation!

Our team is ready to help you sell your home for the highest possible price ASAP
Key Details
Sold Price $750,000
Property Type Single Family Home
Sub Type Single Family Residence
Listing Status Sold
Purchase Type For Sale
Square Footage 1,683 sqft
Price per Sqft $445
MLS Listing ID 72811126
Sold Date 06/01/21
Style Cape
Bedrooms 3
Full Baths 1
Half Baths 1
HOA Y/N false
Year Built 1949
Annual Tax Amount $8,328
Tax Year 2021
Lot Size 10,018 Sqft
Acres 0.23
Property Description
Classic cape, with a two-story addition, sited on a corner lot in a highly desirable location with quick & easy access to the town center, grocery store, CVS, playground, T station, highways, and more! Featuring a freshly painted interior with a traditional/flexible layout. Nice possibilities for family nights cozying up to your fireplace with popcorn and a movie in your front-to-back living room. Start your day in the sunny breakfast nook and end it with dinner on the deck overlooking your level backyard where there is room for a swing set and outdoor games. The first-floor family room has multiple uses including conversion to a first-floor master bedroom or a fantastic home office. Three good-sized bedrooms on the second floor with custom built-in drawers, desk, a window seat, and access to a storage room with possibilities. The basement is a great escape for teenagers, ping pong, workshop, or a man cave. New roof, siding & windows, central AC, paved driveway, & bulkhead.
Location
State MA
County Norfolk
Zoning SFR
Direction Route 128 to Route 1A, (Washington St) to School St- across from the School St. playground .
Rooms
Family Room Flooring - Wall to Wall Carpet
Basement Full, Partially Finished, Bulkhead
Primary Bedroom Level Second
Dining Room Flooring - Hardwood
Kitchen Flooring - Vinyl, Breakfast Bar / Nook, Deck - Exterior, Exterior Access
Interior
Interior Features Game Room, Laundry Chute, Internet Available - Unknown
Heating Baseboard, Oil
Cooling Central Air
Flooring Tile, Carpet, Hardwood
Fireplaces Number 1
Fireplaces Type Living Room
Appliance Range, Dishwasher, Microwave, Refrigerator, Oil Water Heater, Utility Connections for Electric Range, Utility Connections for Electric Dryer
Laundry Electric Dryer Hookup, Laundry Chute, Washer Hookup, Lighting - Overhead, In Basement
Exterior
Exterior Feature Rain Gutters, Storage, Garden
Garage Spaces 1.0
Community Features Public Transportation, Shopping, Tennis Court(s), Park, Walk/Jog Trails, Golf, Medical Facility, Laundromat, Bike Path, Conservation Area, Highway Access, House of Worship, Private School, Public School, T-Station
Utilities Available for Electric Range, for Electric Dryer, Washer Hookup
Waterfront false
Roof Type Shingle
Parking Type Attached, Paved Drive, Paved
Total Parking Spaces 4
Garage Yes
Building
Lot Description Corner Lot, Level
Foundation Concrete Perimeter
Sewer Public Sewer
Water Public
Schools
Elementary Schools Hanlon
Middle Schools Thurston
High Schools Westwood Senior
Others
Senior Community false
Acceptable Financing Contract
Listing Terms Contract
Read Less
Bought with Elena Price • Coldwell Banker Realty - Westwood
GET MORE INFORMATION




