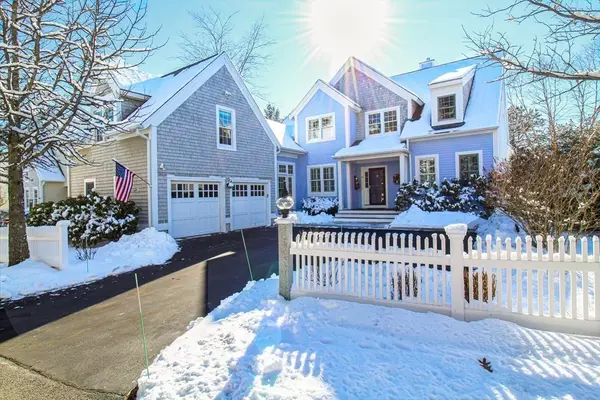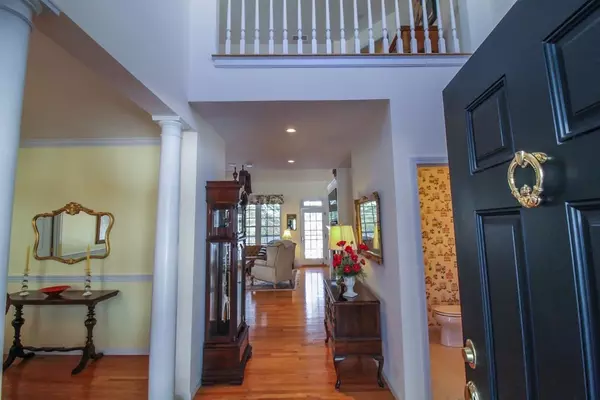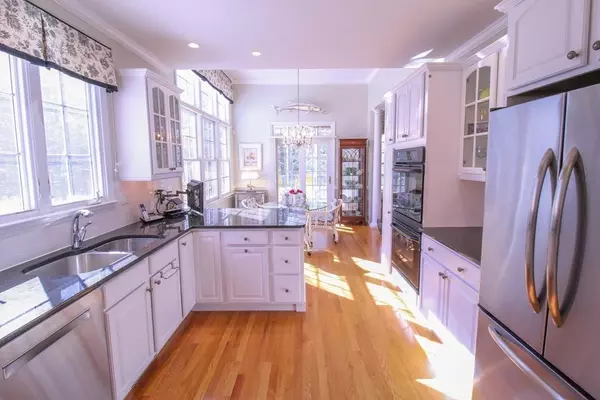For more information regarding the value of a property, please contact us for a free consultation.
20 Wickertree Plymouth, MA 02360
Want to know what your home might be worth? Contact us for a FREE valuation!

Our team is ready to help you sell your home for the highest possible price ASAP
Key Details
Sold Price $795,000
Property Type Single Family Home
Sub Type Single Family Residence
Listing Status Sold
Purchase Type For Sale
Square Footage 3,101 sqft
Price per Sqft $256
Subdivision The Pinehills
MLS Listing ID 72825482
Sold Date 06/01/21
Style Contemporary
Bedrooms 3
Full Baths 2
Half Baths 2
HOA Fees $393/mo
HOA Y/N true
Year Built 2005
Annual Tax Amount $10,276
Tax Year 2020
Lot Size 10,890 Sqft
Acres 0.25
Property Description
This is an absolutely Stunning Home! From the moment you walk in the front door to the gleaming hardwood and magnificent view of the Nicklaus Golf Course (5th hole), you will want to make this your home. Granite countertops, stainless appliances, and a beverage fridge in the kitchen, the dining area is bathed in Natural Sunlight. The screened-in porch right off the kitchen encourages al fresco dining on those wonderful summer nights. The living room has soaring ceilings, a fireplace & banks of glass that just let the light pour in. Looking for a quiet place to enjoy your morning coffee? I highly recommend the covered porch with sweeping golf views yet tucked in enough to feel l.ike a private oasis. The Master suite also boasts a wall of windows with views of the lovely backyard. You will feel like you vacationing at the Spa once you enter the Master Bath. Newly renovated with expansive shower, Tommy Bahama tile, Correa marble floors wrapped in the warmth of the radiant heated floor
Location
State MA
County Plymouth
Area Pinehills
Zoning RR
Direction RTE 3 to Clarke Rd, Pinehills to Beaver Dam to Long Ridge to Wickertree
Rooms
Basement Full, Walk-Out Access, Interior Entry, Concrete
Primary Bedroom Level Main
Dining Room Flooring - Hardwood, Chair Rail, Crown Molding
Kitchen Cathedral Ceiling(s), Flooring - Hardwood, Dining Area, Countertops - Stone/Granite/Solid, Countertops - Upgraded, Breakfast Bar / Nook, Deck - Exterior, Open Floorplan, Recessed Lighting, Slider, Stainless Steel Appliances, Wine Chiller, Crown Molding, Breezeway
Interior
Interior Features Bonus Room, Library, Vestibule, Loft, Central Vacuum
Heating Forced Air, Radiant, Natural Gas
Cooling Central Air
Flooring Tile, Carpet, Hardwood, Stone / Slate
Fireplaces Number 1
Fireplaces Type Living Room
Appliance Oven, Dishwasher, Disposal, Microwave, Countertop Range, Refrigerator, Wine Refrigerator, Gas Water Heater, Plumbed For Ice Maker, Utility Connections for Electric Range, Utility Connections for Electric Oven, Utility Connections for Gas Dryer, Utility Connections for Electric Dryer, Utility Connections Outdoor Gas Grill Hookup
Laundry First Floor, Washer Hookup
Exterior
Exterior Feature Professional Landscaping, Sprinkler System, Decorative Lighting
Garage Spaces 2.0
Community Features Shopping, Pool, Tennis Court(s), Walk/Jog Trails, Stable(s), Golf, Medical Facility, Conservation Area, Highway Access
Utilities Available for Electric Range, for Electric Oven, for Gas Dryer, for Electric Dryer, Washer Hookup, Icemaker Connection, Outdoor Gas Grill Hookup
Waterfront Description Beach Front, Ocean, 1/2 to 1 Mile To Beach, Beach Ownership(Public)
View Y/N Yes
View Scenic View(s)
Roof Type Shingle
Total Parking Spaces 4
Garage Yes
Building
Foundation Concrete Perimeter
Sewer Private Sewer
Water Well
Architectural Style Contemporary
Schools
Elementary Schools Nathanielmorton
Middle Schools Pcis
High Schools Pnhs/Pshs
Read Less
Bought with Gail Doherty • Keller Williams Realty



