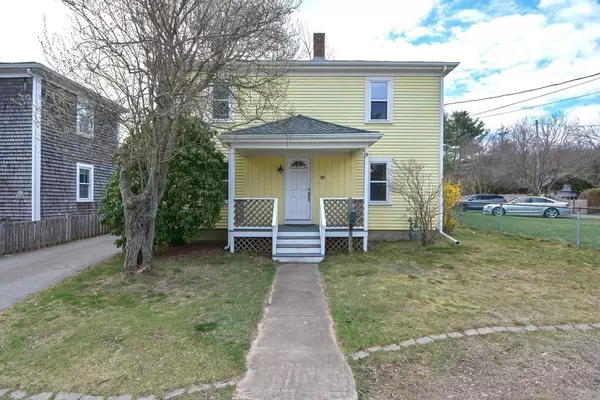For more information regarding the value of a property, please contact us for a free consultation.
30 Smiths Ln Kingston, MA 02364
Want to know what your home might be worth? Contact us for a FREE valuation!

Our team is ready to help you sell your home for the highest possible price ASAP
Key Details
Sold Price $401,000
Property Type Single Family Home
Sub Type Single Family Residence
Listing Status Sold
Purchase Type For Sale
Square Footage 1,162 sqft
Price per Sqft $345
MLS Listing ID 72811688
Sold Date 05/28/21
Style Colonial
Bedrooms 2
Full Baths 1
HOA Y/N false
Year Built 1928
Annual Tax Amount $4,576
Tax Year 2021
Lot Size 0.320 Acres
Acres 0.32
Property Description
This home has it all! The perfect location, close to Grays beach, public transportation, major highways, playgrounds, parks, shopping and restaurants! The perfect chef's kitchen with granite countertops and custom cabinetry and an oversized center island. The perfect private fenced in backyard where you can entertain friends and family! And the perfect spa like bathroom where you can soak away the day in your soaking tub. Two generous sized bedrooms, laundry on the first floor and plenty of storage in the basement complete the home. Two car garage and plenty of off street parking! This is a must see!
Location
State MA
County Plymouth
Zoning RES
Direction 3A to Crescent to Smiths Lane
Rooms
Basement Partial, Interior Entry, Bulkhead, Unfinished
Primary Bedroom Level Second
Dining Room Flooring - Hardwood, Open Floorplan, Wainscoting
Kitchen Cathedral Ceiling(s), Flooring - Stone/Ceramic Tile, Countertops - Stone/Granite/Solid, Kitchen Island, Breakfast Bar / Nook, Exterior Access, Open Floorplan, Slider, Stainless Steel Appliances
Interior
Heating Forced Air, Radiant, Natural Gas
Cooling None
Flooring Tile, Hardwood
Appliance Range, Dishwasher, Disposal, Refrigerator, Freezer, Gas Water Heater, Tank Water Heaterless, Utility Connections for Gas Range, Utility Connections for Electric Oven, Utility Connections for Gas Dryer
Laundry Washer Hookup
Exterior
Exterior Feature Rain Gutters
Garage Spaces 2.0
Fence Fenced/Enclosed, Fenced
Community Features Public Transportation, Shopping, Park, Walk/Jog Trails, Medical Facility, Conservation Area, Highway Access, House of Worship, Private School, Public School
Utilities Available for Gas Range, for Electric Oven, for Gas Dryer, Washer Hookup
Waterfront false
Waterfront Description Beach Front, Bay, Ocean, 1/2 to 1 Mile To Beach
Roof Type Shingle
Parking Type Detached, Garage Door Opener, Storage, Workshop in Garage, Garage Faces Side, Paved Drive, Off Street, Paved
Total Parking Spaces 5
Garage Yes
Building
Lot Description Level
Foundation Stone, Irregular
Sewer Public Sewer
Water Public
Schools
Middle Schools Silver Lake
High Schools Silver Lake
Others
Senior Community false
Acceptable Financing Contract
Listing Terms Contract
Read Less
Bought with Lawrence Trainer • Trainer Realty
GET MORE INFORMATION




