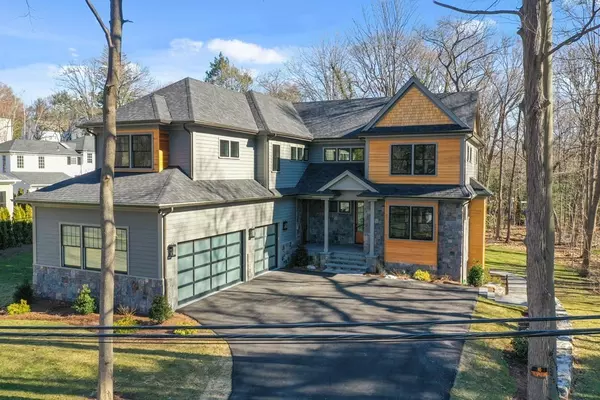For more information regarding the value of a property, please contact us for a free consultation.
22 Washington Street Lexington, MA 02421
Want to know what your home might be worth? Contact us for a FREE valuation!

Our team is ready to help you sell your home for the highest possible price ASAP
Key Details
Sold Price $3,000,000
Property Type Single Family Home
Sub Type Single Family Residence
Listing Status Sold
Purchase Type For Sale
Square Footage 6,070 sqft
Price per Sqft $494
Subdivision Munroe Hill
MLS Listing ID 72797831
Sold Date 05/28/21
Style Colonial, Contemporary
Bedrooms 5
Full Baths 6
Half Baths 1
Year Built 2021
Tax Year 2021
Lot Size 0.360 Acres
Acres 0.36
Property Description
Situated in the heart of Munroe Hill, this new construction Contemporary Colonial features the highest quality finishes and all the extras the most particular buyer desires. A modern look and feel throughout with superior lighting and design will captivate the most discerning eye. The fabulous kitchen offers Subzero and Wolf appliances along with stunning quartz countertops and custom cabinetry throughout. An open concept layout allows entertaining areas with the coffered ceiling family room leading out to an elevated deck overlooking the Upper Vine Brook conservation area where the view is so satisfying with privacy and beauty. The master suite was thoughtfully designed to encompass the same incredible views of this tranquil area. The walkout lower level is finished throughout with a gorgeous stone walkway and gorgeous landscaping in the back yard. The developer is proud to offer such a quality home in an incredible location.
Location
State MA
County Middlesex
Zoning RO
Direction Highland Avenue to Washington Street
Rooms
Family Room Coffered Ceiling(s), Flooring - Hardwood, French Doors, Deck - Exterior, Exterior Access, Open Floorplan, Recessed Lighting
Basement Full, Finished, Walk-Out Access, Interior Entry
Primary Bedroom Level Second
Dining Room Flooring - Hardwood, French Doors, Deck - Exterior, Exterior Access, Lighting - Pendant, Lighting - Overhead
Kitchen Flooring - Hardwood, Countertops - Stone/Granite/Solid, Kitchen Island, Recessed Lighting, Stainless Steel Appliances, Wine Chiller, Lighting - Pendant
Interior
Interior Features Bathroom - Full, Recessed Lighting, Bathroom - Half, Home Office, Study, Mud Room, Exercise Room, Game Room, Play Room, Central Vacuum
Heating Forced Air, Natural Gas
Cooling Central Air
Flooring Tile, Vinyl, Hardwood, Flooring - Hardwood, Flooring - Vinyl
Fireplaces Number 2
Fireplaces Type Family Room, Master Bedroom
Appliance Range, Oven, Dishwasher, Microwave, Refrigerator, Wine Refrigerator, Range Hood, Gas Water Heater, Tank Water Heaterless, Utility Connections for Gas Range, Utility Connections for Electric Dryer
Laundry Flooring - Stone/Ceramic Tile, Electric Dryer Hookup, Washer Hookup, Second Floor
Exterior
Exterior Feature Rain Gutters, Professional Landscaping, Sprinkler System, Other
Garage Spaces 3.0
Community Features Public Transportation, Shopping, Pool, Tennis Court(s), Park, Walk/Jog Trails, Bike Path, Conservation Area, Public School
Utilities Available for Gas Range, for Electric Dryer
Waterfront false
View Y/N Yes
View Scenic View(s)
Roof Type Shingle
Total Parking Spaces 3
Garage Yes
Building
Foundation Concrete Perimeter
Sewer Public Sewer
Water Public
Schools
Elementary Schools Lexington
Middle Schools Lexington
High Schools Lhs
Others
Acceptable Financing Contract
Listing Terms Contract
Read Less
Bought with Fotini Bottom • Berkshire Hathaway HomeServices Commonwealth Real Estate
GET MORE INFORMATION




