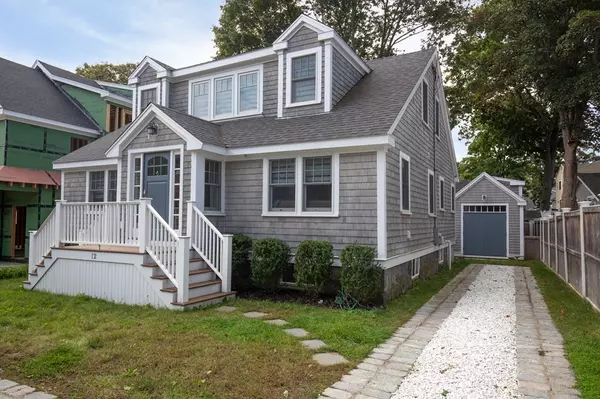For more information regarding the value of a property, please contact us for a free consultation.
12 Whiton Ave Hingham, MA 02043
Want to know what your home might be worth? Contact us for a FREE valuation!

Our team is ready to help you sell your home for the highest possible price ASAP
Key Details
Sold Price $1,185,000
Property Type Single Family Home
Sub Type Single Family Residence
Listing Status Sold
Purchase Type For Sale
Square Footage 2,930 sqft
Price per Sqft $404
Subdivision Crow Point
MLS Listing ID 72804433
Sold Date 05/28/21
Style Cape
Bedrooms 4
Full Baths 2
Half Baths 1
HOA Y/N false
Year Built 2017
Annual Tax Amount $8,365
Tax Year 2020
Lot Size 4,356 Sqft
Acres 0.1
Property Description
Nantucket style cape built in 2017 with a fabulous OPEN floor plan in much desired Crow Point neighborhood. You must get inside to appreciate the space in this lovely home. Spacious and sunny living room open to the beautiful white kitchen with chefs appliances and large island for all to gather around. First floor master with private bath and a cozy den complete the first floor. Upstairs there are 2 large bedrooms, a pretty family bath and an office with vaulted ceilings. The lower level offers a great family room and lots of storage including a cedar closet. There are 2 decks off the first and second floors with French doors for access and lots of natural light! Separate "STUDIO" with vaulted ceilings and half bath perfect for WORKING FROM HOME, a care giver or Gym! Low maintenance back yard perfect for entertaining! Enjoys views of the harbor from the front lawn!
Location
State MA
County Plymouth
Zoning res
Direction Downer to Whiton
Rooms
Family Room Flooring - Wall to Wall Carpet
Basement Full, Partially Finished
Primary Bedroom Level First
Dining Room Flooring - Hardwood, Open Floorplan
Kitchen Flooring - Hardwood, Pantry, Countertops - Stone/Granite/Solid, Kitchen Island, Open Floorplan
Interior
Interior Features Den, Home Office
Heating Forced Air, Natural Gas, Propane
Cooling Central Air
Flooring Tile, Marble, Hardwood, Stone / Slate, Flooring - Hardwood
Fireplaces Number 3
Fireplaces Type Living Room, Master Bedroom
Appliance Range, Dishwasher, Disposal, Refrigerator, Range Hood, Utility Connections for Gas Range
Laundry Second Floor
Exterior
Exterior Feature Balcony / Deck, Professional Landscaping
Fence Fenced/Enclosed, Fenced
Community Features Public Transportation, Marina, Other
Utilities Available for Gas Range
Waterfront false
Waterfront Description Beach Front, Harbor, Beach Ownership(Public)
Roof Type Shingle
Parking Type Stone/Gravel
Total Parking Spaces 4
Garage No
Building
Lot Description Level
Foundation Concrete Perimeter
Sewer Public Sewer
Water Public
Read Less
Bought with Benjamin Lincoln • William Raveis R.E. & Home Services
GET MORE INFORMATION




