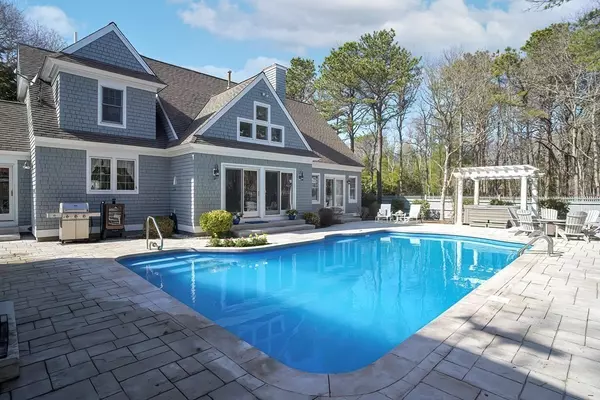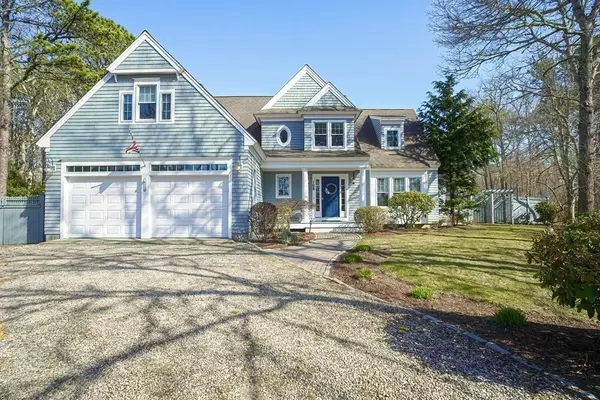For more information regarding the value of a property, please contact us for a free consultation.
108 Waterline Dr S Mashpee, MA 02649
Want to know what your home might be worth? Contact us for a FREE valuation!

Our team is ready to help you sell your home for the highest possible price ASAP
Key Details
Sold Price $1,895,000
Property Type Single Family Home
Sub Type Single Family Residence
Listing Status Sold
Purchase Type For Sale
Square Footage 3,010 sqft
Price per Sqft $629
Subdivision Little Neck Bay
MLS Listing ID 72823430
Sold Date 05/24/21
Style Contemporary, Shingle
Bedrooms 4
Full Baths 3
Half Baths 2
HOA Fees $83/ann
HOA Y/N true
Year Built 1999
Annual Tax Amount $7,306
Tax Year 2021
Lot Size 0.340 Acres
Acres 0.34
Property Description
This beautiful custom home w/ incredible entertainment amenities has it all. Prime location in Little Neck Bay on a rare private lot at the end of a cul-de-sac & is just 1 mile to South Cape Beach & steps away from saltwater boat access. The 3,000+ SF main home features an open floor plan w/ a 1st floor master suite w/ jetted tub and steam shower, 1/2 bath, cherry hardwood floors, gas fireplace, built-ins, wet bar, home office work area & laundry room. The kitchen has cherry cabinetry, an oversized island w/ seating for 4 & open to the spacious two-story great room, dining area & sitting room. The 2nd floor offers a guest suite, 2 more large bedrooms & a full bath. Sliders throughout the first floor open onto an expansive stamped concrete deck surrounding a gorgeous heated saltwater pool, hot tub, gas fire pit, outdoor shower, bocce' court with festival lighting & a stunning 400 SF cabana with full bar, kegerator and 1/2 bath. Full basement. & 2 car attached gar. can buy "turn key"
Location
State MA
County Barnstable
Area New Seabury
Zoning R3
Direction Mashpee Rotary to Great Neck Rd. S. past main New Seabury entrance onto Great Oak Rd. to Tide Run.
Rooms
Basement Full, Interior Entry, Bulkhead, Concrete, Unfinished
Primary Bedroom Level Main
Dining Room Flooring - Hardwood, Open Floorplan, Lighting - Pendant
Kitchen Flooring - Hardwood, Dining Area, Countertops - Stone/Granite/Solid, Kitchen Island, Cabinets - Upgraded, Open Floorplan
Interior
Interior Features Vaulted Ceiling(s), Slider, Bathroom - Tiled With Shower Stall, Ceiling Fan(s), Closet, Sitting Room, Second Master Bedroom, Central Vacuum, Sauna/Steam/Hot Tub, Wet Bar, Internet Available - Broadband
Heating Central, Forced Air, Natural Gas
Cooling Central Air
Flooring Tile, Carpet, Hardwood, Flooring - Hardwood, Flooring - Wall to Wall Carpet
Fireplaces Number 1
Fireplaces Type Living Room
Appliance Range, Oven, Dishwasher, Microwave, Countertop Range, Refrigerator, Washer, Dryer, Gas Water Heater, Tank Water Heaterless, Utility Connections for Gas Range, Utility Connections for Electric Dryer, Utility Connections Outdoor Gas Grill Hookup
Laundry Flooring - Stone/Ceramic Tile, Main Level, Electric Dryer Hookup, Recessed Lighting, Washer Hookup, First Floor
Exterior
Exterior Feature Storage, Professional Landscaping, Sprinkler System, Decorative Lighting, Outdoor Shower
Garage Spaces 2.0
Fence Fenced/Enclosed, Fenced
Pool Pool - Inground Heated
Community Features Shopping, Tennis Court(s), Walk/Jog Trails, Golf, Medical Facility, Bike Path, Marina, Public School
Utilities Available for Gas Range, for Electric Dryer, Washer Hookup, Outdoor Gas Grill Hookup
Waterfront false
Waterfront Description Beach Front, Ocean, Sound, Walk to, 1/2 to 1 Mile To Beach, Beach Ownership(Public)
Roof Type Shingle
Total Parking Spaces 6
Garage Yes
Private Pool true
Building
Lot Description Cul-De-Sac, Cleared, Level
Foundation Concrete Perimeter
Sewer Inspection Required for Sale, Private Sewer
Water Public
Others
Senior Community false
Read Less
Bought with Lynda Day • Kinlin Grover Real Estate
GET MORE INFORMATION




