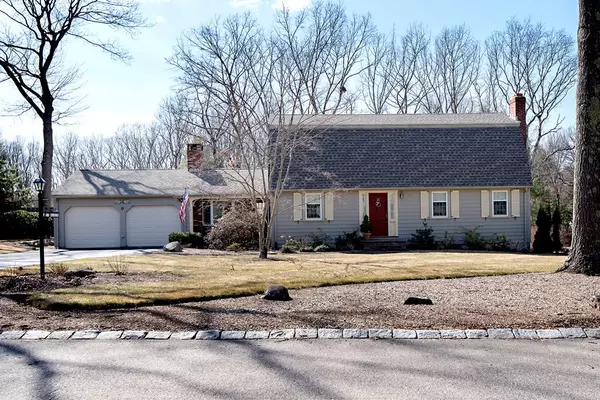For more information regarding the value of a property, please contact us for a free consultation.
57 Alder Rd Westwood, MA 02090
Want to know what your home might be worth? Contact us for a FREE valuation!

Our team is ready to help you sell your home for the highest possible price ASAP
Key Details
Sold Price $900,000
Property Type Single Family Home
Sub Type Single Family Residence
Listing Status Sold
Purchase Type For Sale
Square Footage 1,819 sqft
Price per Sqft $494
MLS Listing ID 72804157
Sold Date 05/21/21
Style Colonial
Bedrooms 4
Full Baths 2
HOA Y/N false
Year Built 1964
Annual Tax Amount $10,047
Tax Year 2021
Lot Size 0.920 Acres
Acres 0.92
Property Description
MULTIPLE OFFERS IN (10) Updated 12:30 PM 3/29 Offers DUE @ 4 - If there ever was a storybook neighborhood, I would say the opening chapter starts at Alder Road. This home has been maintained with attention to detail by the same original owner for 58 years. Yes, 58 years. What does that tell you about the location. The space and layout of this home will deceive you. You won't believe the family room off the kitchen which steps onto a fabulous bluestone patio overlooking your own tennis court. You could be the host of the next Westwood open without leaving the manse. Buy this house and save on the country club membership. You will not believe all the interior space. The almost acre lot will give you the breathing room you have been looking for in a post pandemic world. All appts will be scheduled between 1 and 5 on SAT & SUN. Offers if any will be due by Monday @ 4:00 PM. Ask for for offer guidelines.
Location
State MA
County Norfolk
Zoning RES
Direction Oak to Alder (closer to Fensview)
Rooms
Family Room Skylight, Flooring - Wood, Window(s) - Picture, Wet Bar, Cable Hookup, Recessed Lighting
Basement Full, Partially Finished, Walk-Out Access, Interior Entry, Concrete
Primary Bedroom Level Second
Dining Room Flooring - Hardwood
Kitchen Flooring - Wood, Recessed Lighting, Peninsula, Crown Molding
Interior
Interior Features Play Room, Wet Bar, Finish - Sheetrock
Heating Baseboard, Electric Baseboard, Oil, Electric
Cooling Wall Unit(s), Whole House Fan
Flooring Wood, Carpet, Flooring - Wall to Wall Carpet
Fireplaces Number 3
Fireplaces Type Family Room, Living Room
Appliance Dishwasher, Refrigerator, Instant Hot Water, Oil Water Heater, Tank Water Heater, Utility Connections for Electric Range, Utility Connections for Electric Oven, Utility Connections for Electric Dryer
Laundry First Floor, Washer Hookup
Exterior
Exterior Feature Tennis Court(s), Rain Gutters
Garage Spaces 2.0
Community Features House of Worship, Public School
Utilities Available for Electric Range, for Electric Oven, for Electric Dryer, Washer Hookup
Waterfront false
Roof Type Shingle
Parking Type Attached, Garage Door Opener, Off Street, Paved
Total Parking Spaces 4
Garage Yes
Building
Lot Description Cleared
Foundation Concrete Perimeter
Sewer Public Sewer
Water Public
Schools
Elementary Schools Martha Jones
Middle Schools Thurston
High Schools Westwood
Others
Senior Community false
Acceptable Financing Lease Back, Contract, Delayed Occupancy
Listing Terms Lease Back, Contract, Delayed Occupancy
Read Less
Bought with ORourke & Johnson Team • Coldwell Banker Realty - Weston
GET MORE INFORMATION




