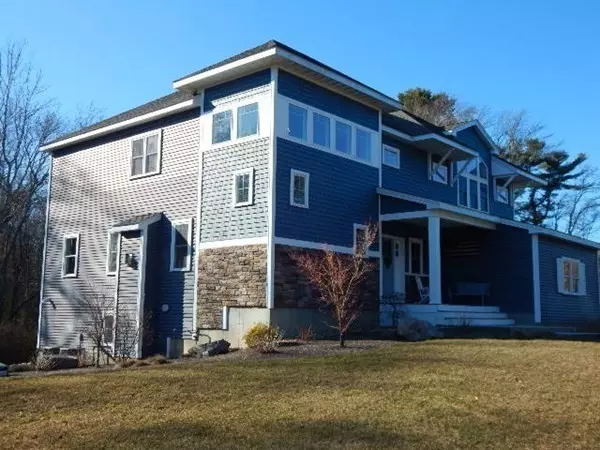For more information regarding the value of a property, please contact us for a free consultation.
7 Crystal Dr Berkley, MA 02779
Want to know what your home might be worth? Contact us for a FREE valuation!

Our team is ready to help you sell your home for the highest possible price ASAP
Key Details
Sold Price $749,900
Property Type Single Family Home
Sub Type Single Family Residence
Listing Status Sold
Purchase Type For Sale
Square Footage 2,938 sqft
Price per Sqft $255
MLS Listing ID 72796062
Sold Date 05/21/21
Style Colonial, Contemporary
Bedrooms 4
Full Baths 3
Half Baths 1
HOA Y/N false
Year Built 2016
Annual Tax Amount $8,897
Tax Year 2020
Lot Size 2.070 Acres
Acres 2.07
Property Description
Prepare To Be Blown Away By This Custom 5 Year Young Home! Stunning In Every Way From The Moment You Arrive; No Expense Spared Building This One! 9'+ Ceilings n the 1st Floor, 2 Story Grandeous Foyer, Hardwood Flooring Throughout 1st & 2nd Floor; Large Living Room w/Built-ins & Gas Fireplace; Massive Kitchen w/Huge Island; Open Floor Plan Makes This Home An Entertaining Dream! Herring Bone Design On Mudroom, Laundry & 1/2 Bath Flooring in Brick! All Bedrooms Have Attached Bathrooms; Master Bedroom Has Vaulted Ceiling w/Beautiful Picture Window; Master Bath Has Soaking Tub & Custom Tiled Shower w/Body Sprayer Unit; 9' Ceiling Height In Unfinished Walkout Basement Makes It Ideal To Finish! Oversized 3 Car Garage, Stone Work on The Exterior, 27' Above Ground Pool, Massive Yard In Upscale Neighborhood Adds To The Attraction Of This Home! This Home Is Right Out Of A Home & Garden Magazine & Can Be Yours!
Location
State MA
County Bristol
Zoning Res
Direction Paddelford to Crystal Dr
Rooms
Basement Full, Walk-Out Access, Interior Entry, Concrete, Unfinished
Primary Bedroom Level Second
Dining Room Flooring - Hardwood, Open Floorplan
Kitchen Flooring - Hardwood, Countertops - Stone/Granite/Solid, Kitchen Island, Cabinets - Upgraded, Deck - Exterior, Open Floorplan, Recessed Lighting, Stainless Steel Appliances, Gas Stove, Lighting - Pendant
Interior
Interior Features Bathroom - Full, Bathroom - Double Vanity/Sink, Bathroom - Tiled With Tub & Shower, Recessed Lighting, Lighting - Pendant, Lighting - Overhead, Closet, Ceiling Fan(s), Ceiling - Vaulted, Bathroom, Foyer, Mud Room, Loft
Heating Forced Air, Propane
Cooling Central Air
Flooring Tile, Hardwood, Stone / Slate, Flooring - Stone/Ceramic Tile, Flooring - Hardwood
Fireplaces Number 1
Fireplaces Type Living Room
Appliance Range, Dishwasher, Microwave, Refrigerator, Washer, Dryer, Propane Water Heater, Tank Water Heater, Utility Connections for Gas Range, Utility Connections for Electric Dryer
Laundry Closet/Cabinets - Custom Built, Flooring - Stone/Ceramic Tile, First Floor
Exterior
Exterior Feature Sprinkler System
Garage Spaces 3.0
Pool Above Ground
Community Features Highway Access
Utilities Available for Gas Range, for Electric Dryer
Waterfront false
Roof Type Asphalt/Composition Shingles
Parking Type Attached, Garage Door Opener, Garage Faces Side, Paved Drive, Off Street, Paved
Total Parking Spaces 4
Garage Yes
Private Pool true
Building
Foundation Concrete Perimeter
Sewer Private Sewer
Water Private
Others
Senior Community false
Read Less
Bought with Sharon Lucido • Lucido Real Estate, LLC
GET MORE INFORMATION




