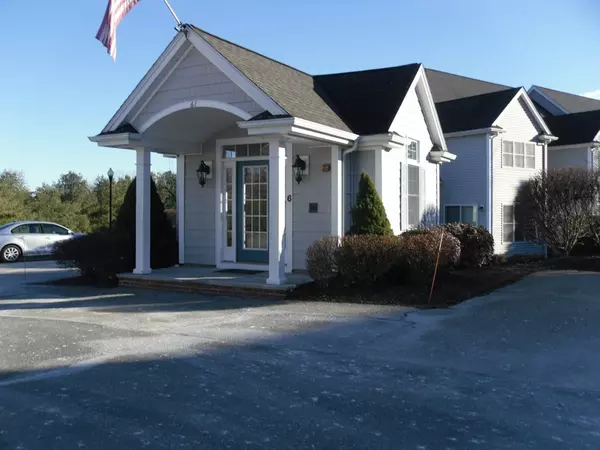For more information regarding the value of a property, please contact us for a free consultation.
3 Peachey Circle #3 Middleton, MA 01949
Want to know what your home might be worth? Contact us for a FREE valuation!

Our team is ready to help you sell your home for the highest possible price ASAP
Key Details
Sold Price $525,000
Property Type Condo
Sub Type Condominium
Listing Status Sold
Purchase Type For Sale
Square Footage 1,560 sqft
Price per Sqft $336
MLS Listing ID 72809734
Sold Date 05/20/21
Bedrooms 2
Full Baths 2
Half Baths 1
HOA Fees $416/mo
HOA Y/N true
Year Built 2002
Annual Tax Amount $6,415
Tax Year 2021
Property Description
COBBLESTONE PARK - New to Market 5 room Townhouse Condo located in a 55+ plus community offers open floor plan, hardwood floors, gas fireplace, eat-in fully appliance kitchen with walk-in pantry, granite counters, Maple cabinets and one-half bath; Formal dining room with slider to deck and yard; Second level features two spacious bedrooms - master bedrm.. offers double closets, full bath with shower, jacuzzi tub, double vanity sinks; second floor laundry hook-up with access to attic; second bedroom offers full bath with tub/shower, walk-in closet. Amenities: central air, central vac, security system, two car attached garage with direct access to first level of living, full basement storage, Granite and maple kitchen cabinets, Complex is conveniently located to major highways, restaurants,and shopping .
Location
State MA
County Essex
Zoning Res/ 1B
Direction Rte 114 to River Street, Left on Peachey Circle - Cobblestone Park
Rooms
Primary Bedroom Level Second
Dining Room Flooring - Hardwood, Balcony / Deck, Exterior Access, Slider
Kitchen Flooring - Hardwood, Pantry, Countertops - Stone/Granite/Solid, Cabinets - Upgraded, Cable Hookup, Recessed Lighting, Gas Stove
Interior
Interior Features Central Vacuum
Heating Forced Air, Natural Gas, Individual
Cooling Central Air
Flooring Wood, Tile, Carpet, Hardwood
Fireplaces Number 1
Fireplaces Type Living Room
Appliance Range, Dishwasher, Microwave, Refrigerator, Vacuum System, Gas Water Heater, Utility Connections for Electric Range, Utility Connections for Electric Dryer
Laundry Attic Access, Electric Dryer Hookup, Washer Hookup, Second Floor, In Unit
Exterior
Exterior Feature Rain Gutters, Professional Landscaping, Sprinkler System
Garage Spaces 2.0
Fence Security
Community Features Shopping, Highway Access, Adult Community
Utilities Available for Electric Range, for Electric Dryer, Washer Hookup
Waterfront false
Roof Type Shingle
Parking Type Attached, Garage Door Opener, Storage, Deeded, Off Street, Tandem, Guest, Driveway, Paved
Total Parking Spaces 2
Garage Yes
Building
Story 2
Sewer Private Sewer
Water Public, Individual Meter
Schools
Elementary Schools Fuller/Howe Man
Middle Schools Masconomet Jr.
High Schools Masconomet High
Others
Pets Allowed Yes w/ Restrictions
Senior Community true
Acceptable Financing Contract, Estate Sale
Listing Terms Contract, Estate Sale
Read Less
Bought with Jan Triglione Team • Premier Realty Group, Inc.
GET MORE INFORMATION




