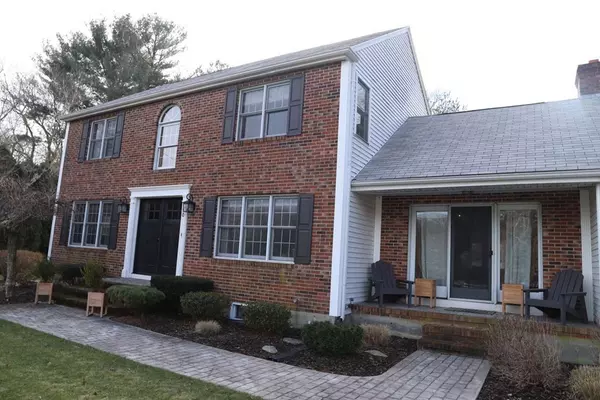For more information regarding the value of a property, please contact us for a free consultation.
40 Stonybrook Drive Bridgewater, MA 02324
Want to know what your home might be worth? Contact us for a FREE valuation!

Our team is ready to help you sell your home for the highest possible price ASAP
Key Details
Sold Price $645,000
Property Type Single Family Home
Sub Type Single Family Residence
Listing Status Sold
Purchase Type For Sale
Square Footage 2,048 sqft
Price per Sqft $314
Subdivision Cul-De-Sac
MLS Listing ID 72795217
Sold Date 05/17/21
Style Colonial
Bedrooms 3
Full Baths 2
Half Baths 1
HOA Y/N false
Year Built 1990
Annual Tax Amount $7,372
Tax Year 2020
Lot Size 1.230 Acres
Acres 1.23
Property Description
Open flr plan custom colonial. Private lot w/fenced in backyard on cul-de-sac, spacious 1st flr w/2 living rms & year round sunrm/mudrm . Main living rm floor to cathedral ceiling stone fireplace, 2 skylights & wooden beams. Eat-in kitchen w/center granite island, open to dining rm w/shiplap showcase wall. 1st floor 1/2 bath w/laundry & pantry area. 6’ wide wooden stair case to 2nd flr features master suite w/walk-in closet & full bath flr to ceiling tile w/frameless glass shower door. 2 generously sized bedrooms also on 2nd flr, pull down attic & 2nd newly renovated bathroom w/tile, tub & glass shower barn door. Finished basement w/multiple areas, built in cabinets for storage, storage rm & extra rm currently used as a gym but could be great 4th bedroom or office. Back deck leads to large private fenced backyard w/newly constructed stone firepit, oversized shed & concrete pad w/hot tub electric hookup. Hardwired generator hook-up & extra attic in 2 car garage. Nicely kept landscape.
Location
State MA
County Plymouth
Zoning Residentia
Direction 40 Stoneybrook Drive, Bridgewater. Approximately 5 miles from routes 24 and 495.
Rooms
Family Room Skylight, Cathedral Ceiling(s), Ceiling Fan(s), Closet, Flooring - Wall to Wall Carpet, French Doors, Cable Hookup, Exterior Access, Recessed Lighting
Basement Full, Finished, Interior Entry, Bulkhead, Concrete
Primary Bedroom Level Second
Dining Room Flooring - Hardwood
Kitchen Flooring - Hardwood, Window(s) - Picture, Dining Area, Countertops - Stone/Granite/Solid, Open Floorplan
Interior
Heating Baseboard, Oil
Cooling Central Air, Dual
Flooring Tile, Carpet, Hardwood
Fireplaces Number 1
Fireplaces Type Family Room
Appliance Oven, Dishwasher, Microwave, Countertop Range, Range Hood, Oil Water Heater, Plumbed For Ice Maker, Utility Connections for Electric Range, Utility Connections for Electric Oven, Utility Connections for Electric Dryer
Laundry Washer Hookup
Exterior
Exterior Feature Storage, Professional Landscaping
Garage Spaces 2.0
Fence Fenced
Community Features Shopping, Walk/Jog Trails, Golf, Laundromat, Highway Access, House of Worship, T-Station, University, Sidewalks
Utilities Available for Electric Range, for Electric Oven, for Electric Dryer, Washer Hookup, Icemaker Connection
Waterfront false
Roof Type Shingle
Parking Type Attached, Garage Door Opener, Storage, Insulated, Paved
Total Parking Spaces 8
Garage Yes
Building
Lot Description Cul-De-Sac, Level
Foundation Concrete Perimeter
Sewer Private Sewer
Water Public
Schools
Elementary Schools Williams
Middle Schools Bridgewater
High Schools Bridgewater-Ray
Read Less
Bought with Elisa Garrity • Keller Williams Realty
GET MORE INFORMATION




