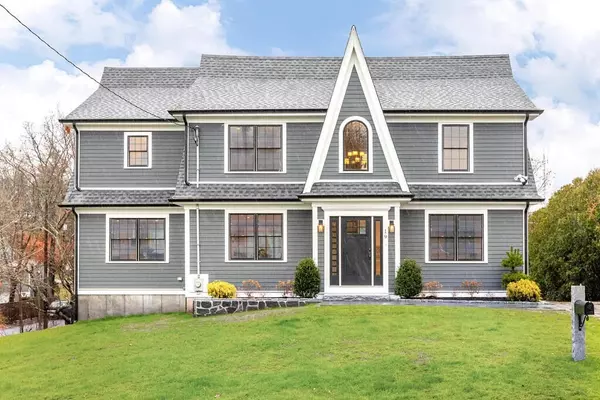For more information regarding the value of a property, please contact us for a free consultation.
19 Windsor Road Westwood, MA 02090
Want to know what your home might be worth? Contact us for a FREE valuation!

Our team is ready to help you sell your home for the highest possible price ASAP
Key Details
Sold Price $1,329,900
Property Type Single Family Home
Sub Type Single Family Residence
Listing Status Sold
Purchase Type For Sale
Square Footage 3,092 sqft
Price per Sqft $430
MLS Listing ID 72764572
Sold Date 05/14/21
Style Colonial
Bedrooms 4
Full Baths 3
HOA Y/N false
Year Built 1933
Annual Tax Amount $8,595
Tax Year 2020
Lot Size 0.370 Acres
Acres 0.37
Property Description
This spectacular home has been completely remodeled with sophisticated flair and modern space for today's lifestyle. The sun drenched two-story foyer leads you into the open concept first floor consisting of a bright and spacious dining area, fire placed family room, chef's kitchen with Thermador appliances and over sized center island with waterfall edge, home office, mud room with custom cabinetry and full bath. The second floor features a stunning master suite with tray ceilings, custom walk-in closet with natural light and spectacular spa like master bath. The three additional spacious bedrooms, and full bath with washer/dryer hook up complete the second floor. This unique home features gorgeous hardwood floors throughout and recessed lighting to enhance the natural light. Done for you is a new furnace, a/c, siding, windows, doors, roof, and entertainment size maintenance free deck.
Location
State MA
County Norfolk
Zoning res
Direction Off High Street, across from the Library.
Rooms
Basement Full, Interior Entry
Primary Bedroom Level Second
Dining Room Flooring - Hardwood, Recessed Lighting
Kitchen Flooring - Hardwood, Dining Area, Pantry, Countertops - Stone/Granite/Solid, Kitchen Island, Deck - Exterior, Exterior Access, Open Floorplan, Recessed Lighting, Stainless Steel Appliances, Wine Chiller, Gas Stove, Lighting - Pendant, Lighting - Overhead
Interior
Interior Features Recessed Lighting, Home Office, Mud Room
Heating Forced Air, Radiant, Propane
Cooling Central Air
Flooring Tile, Hardwood, Flooring - Hardwood, Flooring - Stone/Ceramic Tile
Fireplaces Number 1
Fireplaces Type Living Room
Appliance Range, Dishwasher, Disposal, Microwave, Refrigerator, Propane Water Heater, Tank Water Heater, Utility Connections for Gas Range, Utility Connections for Electric Range, Utility Connections for Gas Oven, Utility Connections for Electric Oven
Laundry Second Floor, Washer Hookup
Exterior
Exterior Feature Rain Gutters, Professional Landscaping
Garage Spaces 2.0
Community Features Public Transportation, Shopping, Park, Walk/Jog Trails, Golf, Medical Facility, Bike Path, Conservation Area, Highway Access, House of Worship, Private School, Public School, T-Station
Utilities Available for Gas Range, for Electric Range, for Gas Oven, for Electric Oven, Washer Hookup
Waterfront false
Roof Type Shingle
Parking Type Paved Drive, Off Street, Paved
Total Parking Spaces 4
Garage Yes
Building
Lot Description Corner Lot
Foundation Concrete Perimeter, Stone
Sewer Public Sewer
Water Public
Schools
High Schools Westwood High
Read Less
Bought with Eric Tam • Compass
GET MORE INFORMATION




