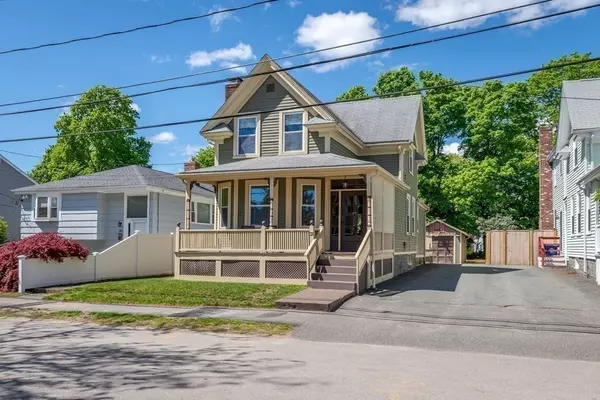For more information regarding the value of a property, please contact us for a free consultation.
32 Bradford Road Milton, MA 02186
Want to know what your home might be worth? Contact us for a FREE valuation!

Our team is ready to help you sell your home for the highest possible price ASAP
Key Details
Sold Price $745,000
Property Type Single Family Home
Sub Type Single Family Residence
Listing Status Sold
Purchase Type For Sale
Square Footage 1,531 sqft
Price per Sqft $486
Subdivision Cunningham Park
MLS Listing ID 72831410
Sold Date 06/18/21
Style Farmhouse
Bedrooms 3
Full Baths 2
Year Built 1892
Annual Tax Amount $8,328
Tax Year 2021
Lot Size 5,662 Sqft
Acres 0.13
Property Description
OFFER ACCEPTED. SUNDAY OPEN HOUSE CANCELED. Pretty as a picture! This classic farmhouse style home is loaded with character, charm & curb appeal. Centrally located on a fabulous dead end street in East Milton! Just a short walk to Cunningham Park & the Collicot/Cunningham elementary schools. Walk through the front door to a lovely entry hall that is an excellent spot to kick off your shoes & hang up your bags. The main level has a generous amount of living space with both a front living room and a versatile family room that could be used as either a playroom, home office or sitting room. The large eat-in kitchen features quartz countertops, ample cabinet space & a gas range. It is bathed in sunlight courtesy of the giant bay window that overlooks the huge 2 tiered deck and sizable yard. Head upstairs to the 3 bedrooms & a bathroom with a clawfoot tub and skylight. There are hardwoods throughout the entire house & some of the original details have been preserved.
Location
State MA
County Norfolk
Zoning RS
Direction Pleasant Street to Bradford Road
Rooms
Family Room Ceiling Fan(s), Flooring - Hardwood
Basement Unfinished
Primary Bedroom Level Second
Dining Room Flooring - Hardwood
Kitchen Ceiling Fan(s), Flooring - Hardwood
Interior
Heating Baseboard
Cooling None
Flooring Hardwood
Fireplaces Number 1
Appliance Oven, Dishwasher, Disposal, Trash Compactor, Microwave, Countertop Range, Refrigerator, Gas Water Heater, Utility Connections for Gas Range, Utility Connections for Electric Oven
Laundry Gas Dryer Hookup, Washer Hookup, In Basement
Exterior
Garage Spaces 1.0
Utilities Available for Gas Range, for Electric Oven
Waterfront false
Parking Type Detached, Paved Drive, Shared Driveway, Off Street
Total Parking Spaces 5
Garage Yes
Building
Lot Description Level
Foundation Stone
Sewer Public Sewer
Water Public
Read Less
Bought with Scott Farrell & Partners • Compass
GET MORE INFORMATION




