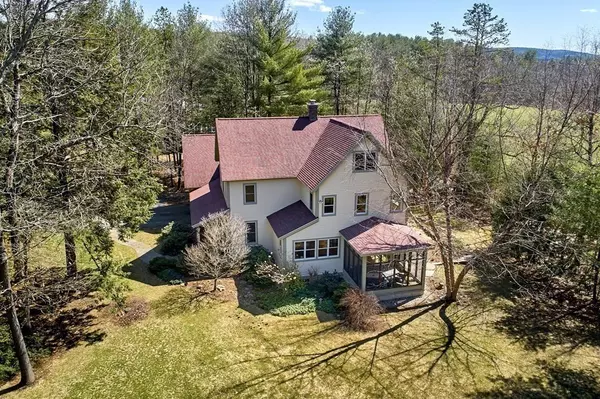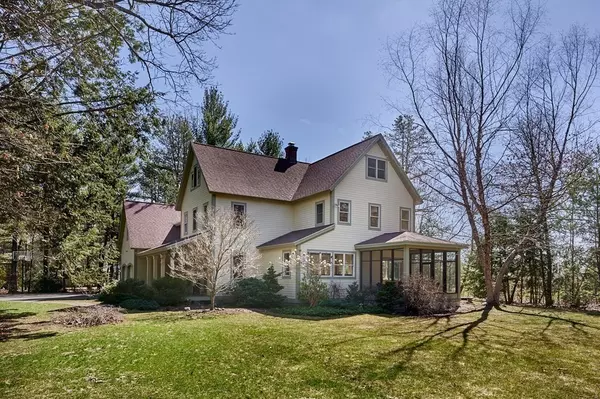For more information regarding the value of a property, please contact us for a free consultation.
772 N East St Amherst, MA 01002
Want to know what your home might be worth? Contact us for a FREE valuation!

Our team is ready to help you sell your home for the highest possible price ASAP
Key Details
Sold Price $815,000
Property Type Single Family Home
Sub Type Single Family Residence
Listing Status Sold
Purchase Type For Sale
Square Footage 3,187 sqft
Price per Sqft $255
MLS Listing ID 72805634
Sold Date 05/14/21
Style Colonial, Contemporary
Bedrooms 4
Full Baths 3
HOA Y/N true
Year Built 2003
Annual Tax Amount $14,296
Tax Year 2021
Lot Size 2.420 Acres
Acres 2.42
Property Description
Your wait is over! Iconic Doug Kohl design, modern Contemporary is sited on splendid, private 2.42 acre lot w/ southeast views over farmland to Pelham Hills & Holyoke Range. Flat & open backyd extending to ravine & seasonal brook is haven for all, inviting you to myriad of outdoor activities. Town nature trails are nearby, yet in minutes you arrive in Amherst Center or UMASS. 3187 SF provide living space on 3 levels. From Farmer's porch enter hall; on left is tiled mud room & garage access, plus custom cubbies & 3/4 bath w/ tiled floor. Proceed past family room/bedroom into light-filled, open concept LR/DR/kitchen w/ plethora of southwest facing windows. French doors open onto Goshen stone patio & slider to 3 season porch. Features that delight thruout: fireplace, built-in shelving, birch & tile floors, kitchen (plentiful maple cabs, granite counters, butcher block, SS appliances). MBR + tiled shower/bathtub, 3 bedrms + full bath, play area occupy 2nd floor. Bonus room on 3rd floor.
Location
State MA
County Hampshire
Zoning resiid out
Direction Main St. to North East Street, past fields, house on left off shared driveway
Rooms
Family Room Closet, Closet/Cabinets - Custom Built, Flooring - Hardwood, Cable Hookup, Lighting - Overhead
Basement Full, Interior Entry, Bulkhead, Radon Remediation System, Concrete
Primary Bedroom Level Second
Dining Room Flooring - Hardwood, Window(s) - Picture, Exterior Access, Open Floorplan, Recessed Lighting, Slider, Lighting - Overhead
Kitchen Closet/Cabinets - Custom Built, Flooring - Hardwood, Window(s) - Picture, Dining Area, Balcony / Deck, Countertops - Stone/Granite/Solid, Kitchen Island, Open Floorplan, Recessed Lighting, Stainless Steel Appliances, Gas Stove
Interior
Interior Features Bathroom - 3/4, Closet/Cabinets - Custom Built, Lighting - Overhead, Closet, Cable Hookup, Open Floor Plan, Recessed Lighting, Mud Room, Entry Hall, Bonus Room, Play Room, Internet Available - Broadband
Heating Forced Air, Natural Gas
Cooling Central Air
Flooring Tile, Carpet, Hardwood, Flooring - Stone/Ceramic Tile, Flooring - Hardwood, Flooring - Wall to Wall Carpet
Fireplaces Number 1
Fireplaces Type Living Room
Appliance Range, Dishwasher, Microwave, Refrigerator, Washer, Dryer, Propane Water Heater, Tank Water Heater, Utility Connections for Gas Range, Utility Connections for Electric Dryer
Laundry Laundry Closet, Flooring - Stone/Ceramic Tile, Electric Dryer Hookup, Washer Hookup, Second Floor
Exterior
Exterior Feature Rain Gutters, Garden, Other
Garage Spaces 2.0
Community Features Walk/Jog Trails, Conservation Area, Public School, University
Utilities Available for Gas Range, for Electric Dryer, Washer Hookup
Waterfront false
View Y/N Yes
View Scenic View(s)
Roof Type Shingle
Parking Type Attached, Garage Door Opener, Paved Drive, Off Street, Deeded, Paved
Total Parking Spaces 4
Garage Yes
Building
Lot Description Cleared, Level
Foundation Concrete Perimeter
Sewer Private Sewer
Water Public
Schools
Elementary Schools Fort River
Middle Schools Amherst Reg Ms
High Schools Amherst Reg Hs
Others
Senior Community false
Read Less
Bought with Kathleen Borawski • Borawski Real Estate
GET MORE INFORMATION




