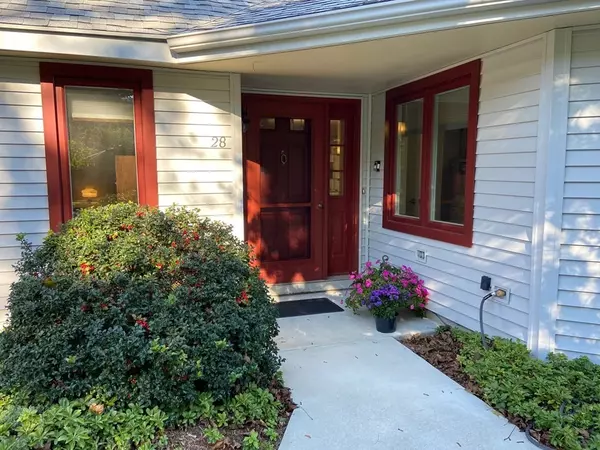For more information regarding the value of a property, please contact us for a free consultation.
28 Mcintosh Dr #28 Amherst, MA 01002
Want to know what your home might be worth? Contact us for a FREE valuation!

Our team is ready to help you sell your home for the highest possible price ASAP
Key Details
Sold Price $310,000
Property Type Condo
Sub Type Condominium
Listing Status Sold
Purchase Type For Sale
Square Footage 1,352 sqft
Price per Sqft $229
MLS Listing ID 72757745
Sold Date 05/13/21
Bedrooms 2
Full Baths 2
HOA Fees $508/mo
HOA Y/N true
Year Built 1986
Annual Tax Amount $5,537
Tax Year 2020
Lot Size 10,018 Sqft
Acres 0.23
Property Description
This "GEM" is all set for a new owner. The present owner did it up grandly in 2018, but has decided to head West. Walls were moved, new floors installed, new windows, new lighting throughout, 2 comfort-level toilets, new energy-star appliances in the kitchen, kitchen cabinets refinished, and new paint everywhere. The light is lovely through the owner-designed room divider. There is a wood burning fire-place never used by this owner, but inspected by the present owner. The 1-car garage has a pull-down ladder to overhead storage & has shelves & cupboards on main level. Live on one-level. Move in lucky buyer & enjoy what's been done for you!
Location
State MA
County Hampshire
Zoning Res
Direction Upper Orchard Complex off Rambling Rd behind Atkins Farm Market
Rooms
Primary Bedroom Level Main
Kitchen Flooring - Laminate, Pantry, Countertops - Stone/Granite/Solid, Cabinets - Upgraded, Gas Stove
Interior
Interior Features Entrance Foyer, Mud Room, Finish - Sheetrock
Heating Central, Forced Air, Natural Gas
Cooling Central Air
Flooring Carpet, Laminate, Flooring - Laminate, Flooring - Vinyl
Fireplaces Number 1
Fireplaces Type Living Room
Appliance Disposal, Microwave, Washer, Dryer, ENERGY STAR Qualified Refrigerator, ENERGY STAR Qualified Dryer, ENERGY STAR Qualified Dishwasher, ENERGY STAR Qualified Washer, Range Hood, Range - ENERGY STAR, Gas Water Heater, Tank Water Heater, Utility Connections for Gas Range, Utility Connections for Gas Oven, Utility Connections for Electric Dryer
Laundry Dryer Hookup - Electric, Washer Hookup, Flooring - Laminate, Electric Dryer Hookup, First Floor, In Unit
Exterior
Exterior Feature Fruit Trees, Rain Gutters, Professional Landscaping
Garage Spaces 1.0
Community Features Shopping, Walk/Jog Trails, Public School, University
Utilities Available for Gas Range, for Gas Oven, for Electric Dryer, Washer Hookup
Waterfront false
Roof Type Shingle
Parking Type Attached, Garage Door Opener, Storage, Workshop in Garage, Assigned, Off Street, Paved
Total Parking Spaces 2
Garage Yes
Building
Story 1
Sewer Public Sewer
Water Public
Schools
Middle Schools Arms
High Schools Arhs
Others
Pets Allowed Yes w/ Restrictions
Read Less
Bought with Ann B. Sutliff • Jones Group REALTORS®
GET MORE INFORMATION




