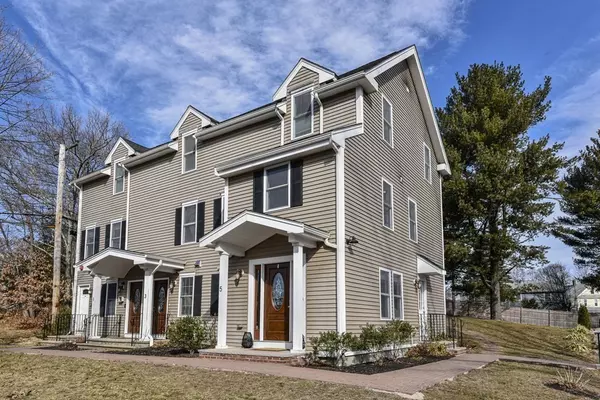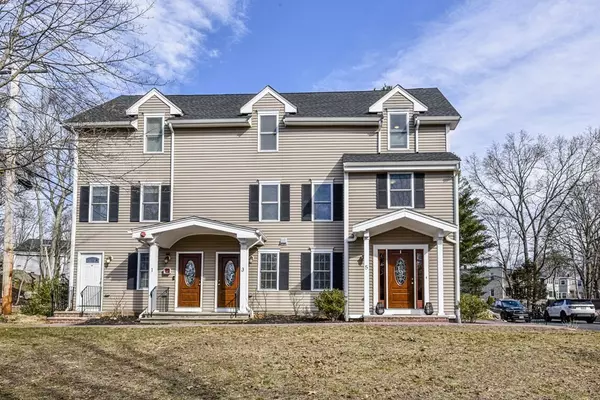For more information regarding the value of a property, please contact us for a free consultation.
5 Odyssey Ln #5 Dedham, MA 02026
Want to know what your home might be worth? Contact us for a FREE valuation!

Our team is ready to help you sell your home for the highest possible price ASAP
Key Details
Sold Price $510,000
Property Type Condo
Sub Type Condominium
Listing Status Sold
Purchase Type For Sale
Square Footage 1,507 sqft
Price per Sqft $338
MLS Listing ID 72799805
Sold Date 05/05/21
Bedrooms 3
Full Baths 2
HOA Fees $250/mo
HOA Y/N true
Year Built 1890
Annual Tax Amount $5,368
Tax Year 2021
Lot Size 0.540 Acres
Acres 0.54
Property Description
What a stunner - this completely renovated newer condo conversion has all the bells and whistles! With three floors of living space, this townhouse is larger than many starter homes and in mint condition. Located on a cul de sac, surrounded by large colonials, you get the feel of a single family with a smaller condo price-tag! Main level offers an open floor plan with high ceilings. Living room and kitchen, with quartz counters and stainless appliances. Separate laundry room with additional storage. Full bath. Spacious first floor bedroom. The 2nd floor offers an additional bedroom/office, a gorgeous bath with walk-in tile shower, and a an office nook. The 3rd level hosts a master bedroom with walk-in closet. Outside, you'll find a huge common yard, large driveway with plenty of parking, and a detached garage (one for each unit) for additional storage/parking. Split systems for heat and air conditioning, average monthly bill last year $170 (with everyone home, as we know!). A must see!
Location
State MA
County Norfolk
Zoning resid
Direction Cul de sac near Dedham Blvd
Rooms
Primary Bedroom Level Third
Kitchen Flooring - Hardwood, Dining Area, Countertops - Stone/Granite/Solid, Open Floorplan, Stainless Steel Appliances
Interior
Heating Heat Pump, Electric
Cooling Wall Unit(s), Heat Pump, Unit Control
Flooring Wood, Tile
Appliance Range, Dishwasher, Disposal, Refrigerator, Washer, Dryer, Utility Connections for Gas Range
Laundry Flooring - Stone/Ceramic Tile, First Floor, In Unit
Exterior
Garage Spaces 1.0
Community Features Public Transportation, Shopping, Pool, Tennis Court(s), Park, Walk/Jog Trails, Medical Facility, Conservation Area, Highway Access, House of Worship, Private School, Public School, T-Station
Utilities Available for Gas Range
Waterfront false
Roof Type Shingle
Parking Type Detached, Garage Door Opener, Off Street
Total Parking Spaces 2
Garage Yes
Building
Story 3
Sewer Public Sewer
Water Public
Read Less
Bought with Colby Auger • Keller Williams Boston MetroWest
GET MORE INFORMATION




