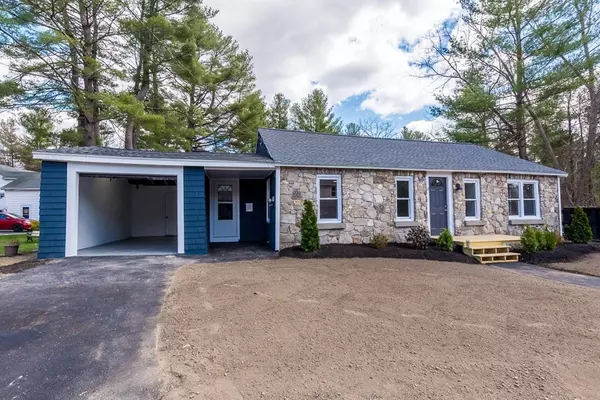For more information regarding the value of a property, please contact us for a free consultation.
11 Paglione Dr Dudley, MA 01571
Want to know what your home might be worth? Contact us for a FREE valuation!

Our team is ready to help you sell your home for the highest possible price ASAP
Key Details
Sold Price $300,000
Property Type Single Family Home
Sub Type Single Family Residence
Listing Status Sold
Purchase Type For Sale
Square Footage 1,008 sqft
Price per Sqft $297
MLS Listing ID 72811923
Sold Date 05/07/21
Style Ranch
Bedrooms 2
Full Baths 1
HOA Y/N false
Year Built 1952
Annual Tax Amount $2,073
Tax Year 2021
Lot Size 5.000 Acres
Acres 5.0
Property Description
***Offer deadline, Monday 4/19/21 at 5pm.*** If you're in the market for a gorgeous remodel, this is your home! Stunning stonework graces the front of this ranch, sitting comfortably at the end of a cul de sac. Upon entry of this home you'll notice the rich toned engineered hardwood flowing through the main living space and bedrooms and the added touch of recess lighting and custom decorative molding. The kitchen features sleek quartz countertop, shaker style cabinets with molding and soft close drawers, high gloss textured backsplash, stainless steel appliances, recess lighting and breakfast bar. Directly off the kitchen, the attached breezeway has been converted into a multipurpose mudroom. With easy to maintain tile flooring, built in bead-board coatrack and a convenient laundry area, makes this bonus room a busy homeowners dream. Rounding out this home is the bathroom with head to toe upgrades.
Location
State MA
County Worcester
Zoning LI43
Direction Use GPS
Rooms
Basement Full, Interior Entry, Sump Pump, Concrete, Unfinished
Primary Bedroom Level Main
Dining Room Flooring - Wood, Open Floorplan, Recessed Lighting, Remodeled
Kitchen Flooring - Wood, Countertops - Stone/Granite/Solid, French Doors, Breakfast Bar / Nook, Recessed Lighting, Remodeled, Stainless Steel Appliances, Crown Molding
Interior
Interior Features Internet Available - Broadband
Heating Baseboard, Propane, Leased Propane Tank
Cooling Window Unit(s)
Flooring Tile, Engineered Hardwood
Appliance Range, Dishwasher, Microwave, Refrigerator, Propane Water Heater, Tank Water Heaterless, Plumbed For Ice Maker, Utility Connections for Gas Range, Utility Connections for Electric Dryer
Laundry Flooring - Stone/Ceramic Tile, Main Level, Electric Dryer Hookup, Remodeled, Washer Hookup, Lighting - Overhead, First Floor
Exterior
Garage Spaces 1.0
Community Features Public Transportation, Shopping, Medical Facility, Highway Access, House of Worship, Public School
Utilities Available for Gas Range, for Electric Dryer, Washer Hookup, Icemaker Connection
Waterfront false
Roof Type Shingle
Parking Type Attached, Garage Faces Side, Paved Drive, Off Street, Paved
Total Parking Spaces 2
Garage Yes
Building
Lot Description Cul-De-Sac, Corner Lot, Wooded, Easements
Foundation Stone
Sewer Public Sewer
Water Public
Others
Senior Community false
Acceptable Financing Contract
Listing Terms Contract
Read Less
Bought with Julie A. Ourdani • Redfin Corp.
GET MORE INFORMATION




