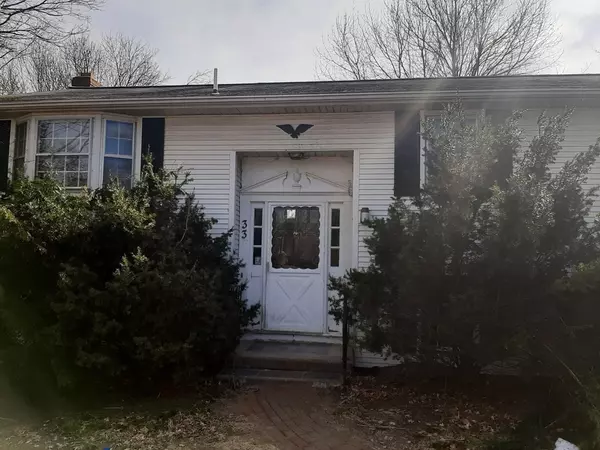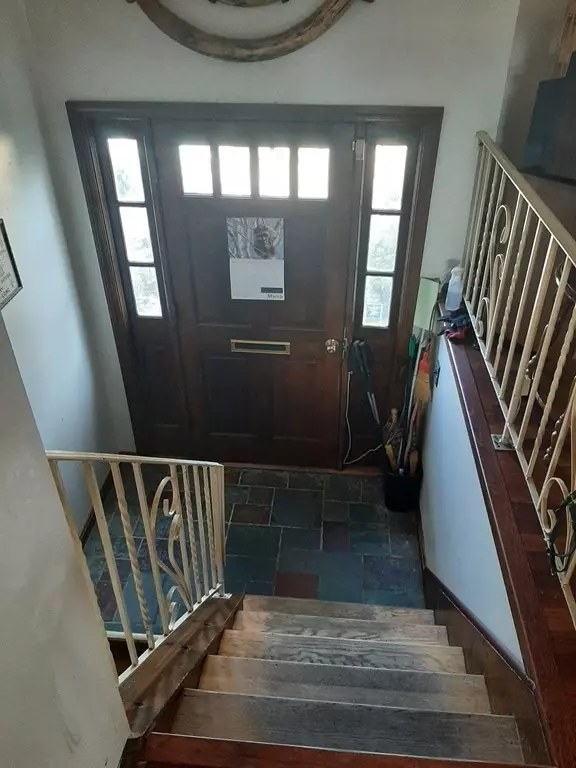For more information regarding the value of a property, please contact us for a free consultation.
33 Pond St Georgetown, MA 01833
Want to know what your home might be worth? Contact us for a FREE valuation!

Our team is ready to help you sell your home for the highest possible price ASAP
Key Details
Sold Price $468,000
Property Type Single Family Home
Sub Type Single Family Residence
Listing Status Sold
Purchase Type For Sale
Square Footage 2,594 sqft
Price per Sqft $180
MLS Listing ID 72799497
Sold Date 05/06/21
Style Raised Ranch
Bedrooms 3
Full Baths 1
Half Baths 1
Year Built 1972
Annual Tax Amount $5,887
Tax Year 2021
Lot Size 0.830 Acres
Acres 0.83
Property Description
LOCATION, LOCATION, LOCATION!! Welcome to 33 Pond Street! This raised ranch has been lovingly maintained by the same family for years. Located on almost an acre of land, walking distance to both the Center and Pentucket Pond, 2 car garage ,enclosed sunroom and a finished basement w 2594 GLA, it is ideal for a growing family or a couple downsizing. Upstairs has hardwood flooring with and open living room/dinining room/ kitchen concept complete with 1 of the 2 working fireplaces. All you have to do is move in and add your personal touches while enjoying the enclosed sunroom year round or the finished basement with working fireplace. And of course the large backyard can be perfect for outdoor entertaining. Seller is requesting an end of April close. First showing deferred to OH's, Friday 3/19 4-6, Sat 3/20 11-2 Sun 3/21 12-3. No appointment necessary. Buyers agent to do due diligence.Buyer agent to do Due Diligence. OFFERS DUE TUESDAY 3/23 BY 5PM. ALLOW 48 HOURS FOR RESPONSE.
Location
State MA
County Essex
Zoning RES
Direction One block out of Georgetown Center, North Street to Pond Street.
Rooms
Basement Full, Finished, Garage Access
Interior
Heating Electric Baseboard, Electric
Cooling Window Unit(s)
Flooring Wood
Fireplaces Number 2
Appliance Range, Dishwasher, Electric Water Heater, Utility Connections for Electric Range
Exterior
Garage Spaces 2.0
Utilities Available for Electric Range
Waterfront false
Roof Type Shingle
Parking Type Under, Paved Drive, Off Street
Total Parking Spaces 4
Garage Yes
Building
Lot Description Level
Foundation Concrete Perimeter
Sewer Inspection Required for Sale, Private Sewer
Water Public
Others
Acceptable Financing Contract
Listing Terms Contract
Read Less
Bought with Kaitlin Martel • Martel Real Estate
GET MORE INFORMATION




