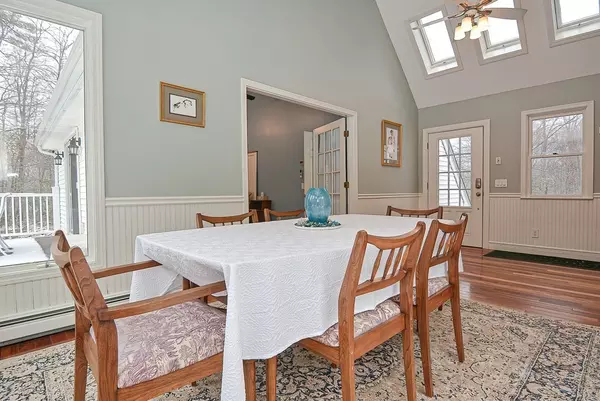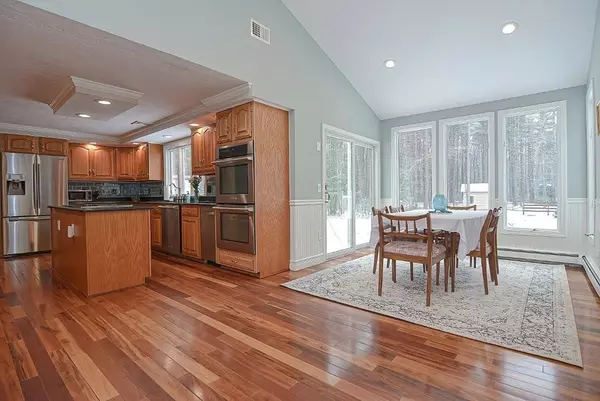For more information regarding the value of a property, please contact us for a free consultation.
78 Mumford St Douglas, MA 01516
Want to know what your home might be worth? Contact us for a FREE valuation!

Our team is ready to help you sell your home for the highest possible price ASAP
Key Details
Sold Price $475,750
Property Type Single Family Home
Sub Type Single Family Residence
Listing Status Sold
Purchase Type For Sale
Square Footage 1,872 sqft
Price per Sqft $254
MLS Listing ID 72774128
Sold Date 05/04/21
Style Cape
Bedrooms 3
Full Baths 2
HOA Y/N false
Year Built 1980
Annual Tax Amount $5,474
Tax Year 2020
Lot Size 2.580 Acres
Acres 2.58
Property Description
Welcome home to 78 Mumford! This lovely home checks the boxes and then some! The beautiful kitchen is sure to delight the cook with loads of cabinets and high-end Electrolux appliances - including double wall ovens and an induction cooktop on the island. The sun-drenched dining room is warm and welcoming with its cathedral ceiling with skylights & a wall of windows. The spacious master, also with a cathedral ceiling, sliders to the deck, a walk-in closet, & a spa-like ensuite provides a relaxing sanctuary to escape from the stresses of the day. In the master bath, you have your choice of a nice hot shower in your walk-in shower or a relaxing bath in your soaking tub. Brazilian cherry floors adorn the kitchen, DR, and the two additional bedrooms. A walk-up attic offers expansion possibilities. The new one-stall barn with a tack room and an attached paddock is awaiting its new resident. The garage accommodates 3 vehicles with room left over for workbenches! All this and more! A true gem!
Location
State MA
County Worcester
Zoning RA
Direction Please use GPS
Rooms
Family Room Flooring - Laminate
Basement Full, Partially Finished, Walk-Out Access, Interior Entry, Garage Access, Concrete
Primary Bedroom Level Main
Dining Room Skylight, Cathedral Ceiling(s), Flooring - Hardwood, Balcony / Deck, French Doors, Slider
Kitchen Flooring - Hardwood, Countertops - Stone/Granite/Solid
Interior
Heating Baseboard, Oil
Cooling Central Air, Ductless
Flooring Wood, Tile
Appliance Oven, Dishwasher, Disposal, Trash Compactor, Countertop Range, Refrigerator, Washer, Dryer, Oil Water Heater, Tank Water Heater
Laundry In Basement
Exterior
Exterior Feature Rain Gutters, Storage, Professional Landscaping, Horses Permitted, Stone Wall
Garage Spaces 2.0
Waterfront false
Roof Type Shingle
Parking Type Under, Paved Drive, Off Street, Paved
Total Parking Spaces 4
Garage Yes
Building
Lot Description Wooded
Foundation Concrete Perimeter
Sewer Private Sewer
Water Private
Others
Senior Community false
Read Less
Bought with Barbara Ubowski • Coldwell Banker Realty - Easton
GET MORE INFORMATION




