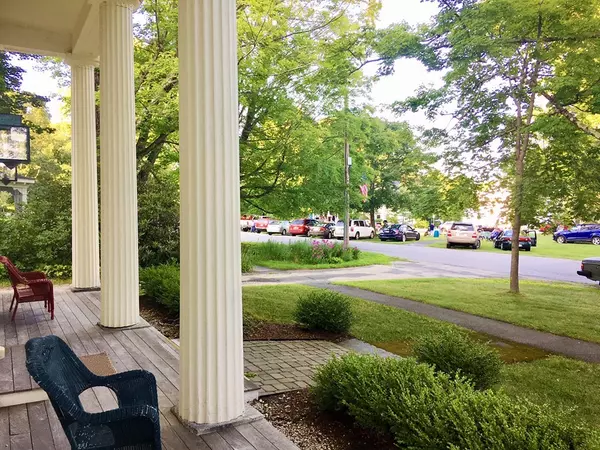For more information regarding the value of a property, please contact us for a free consultation.
15 Common St Petersham, MA 01366
Want to know what your home might be worth? Contact us for a FREE valuation!

Our team is ready to help you sell your home for the highest possible price ASAP
Key Details
Sold Price $450,000
Property Type Single Family Home
Sub Type Single Family Residence
Listing Status Sold
Purchase Type For Sale
Square Footage 3,040 sqft
Price per Sqft $148
Subdivision Town Common
MLS Listing ID 72782292
Sold Date 05/03/21
Style Antique, Colonial Revival
Bedrooms 4
Full Baths 5
Year Built 1890
Annual Tax Amount $6,778
Tax Year 2021
Lot Size 0.700 Acres
Acres 0.7
Property Description
Classic beauty in the center of town, magnificently restored in 2009 from bottom to top. Three master suites , each with private bath, one on first floor. Beautiful eat in kitchen in rear opening to wonderful rear porch and stone patio with gardens and walk way to heated three car garage that has massive finished and heated room above with bathroom. Special walk in closet/laundry room on second floor with extensive shelves for storage. Third floor has the forth bedroom and another full bath, as well as sleeping space for other guests. Sit on the four pillared front porch and watch the beautiful sunrises, enjoy the beauty of the Town Common, listen to the summer band concerts, and walk across the street to our famous Country Store. In the evening, enjoy the sunsets from the beautiful rear porch. . Full back-up, automatic generator already in place.
Location
State MA
County Worcester
Zoning R/A
Direction Exit 17 off Rte 2, south on rte 32 about 5 miles to Petersham Common. House is on the west side.
Rooms
Basement Full, Interior Entry, Bulkhead
Interior
Heating Central, Hot Water, Oil
Cooling None
Flooring Wood, Tile, Hardwood, Pine
Appliance Oven, Dishwasher, Countertop Range, Refrigerator, Washer, Dryer, Oil Water Heater, Tank Water Heater, Utility Connections for Gas Range
Exterior
Exterior Feature Garden
Garage Spaces 3.0
Community Features Park, Walk/Jog Trails, Stable(s), Golf, Medical Facility, Conservation Area, House of Worship
Utilities Available for Gas Range
Waterfront false
View Y/N Yes
View Scenic View(s)
Roof Type Shingle
Parking Type Detached, Heated Garage, Storage, Workshop in Garage, Garage Faces Side, Insulated, Off Street
Total Parking Spaces 5
Garage Yes
Building
Lot Description Level
Foundation Granite
Sewer Inspection Required for Sale
Water Private
Schools
Elementary Schools Pet Ctr Sch
Middle Schools Mahar
High Schools Mahar
Read Less
Bought with Chuck B. Berube • Berube Real Estate
GET MORE INFORMATION




