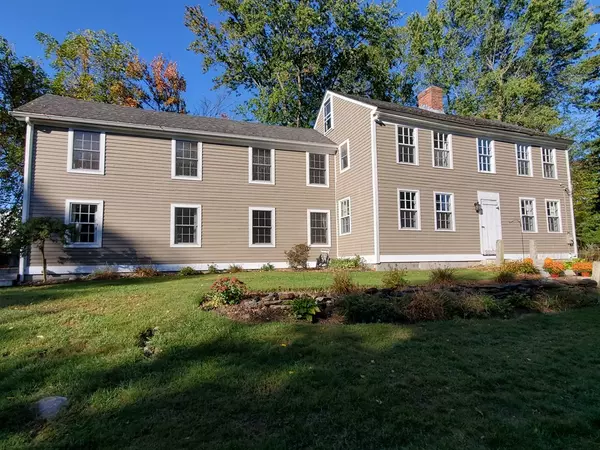For more information regarding the value of a property, please contact us for a free consultation.
655 Central Tpke Sutton, MA 01590
Want to know what your home might be worth? Contact us for a FREE valuation!

Our team is ready to help you sell your home for the highest possible price ASAP
Key Details
Sold Price $459,900
Property Type Single Family Home
Sub Type Single Family Residence
Listing Status Sold
Purchase Type For Sale
Square Footage 2,712 sqft
Price per Sqft $169
MLS Listing ID 72789188
Sold Date 05/03/21
Style Colonial, Antique
Bedrooms 4
Full Baths 2
Half Baths 1
Year Built 1833
Annual Tax Amount $5,348
Tax Year 2020
Lot Size 1.500 Acres
Acres 1.5
Property Description
Warm up next to the fireplace in this grand colonial! Fully updated kitchen with black granite countertops, tile, wide plank chestnut floors, cherry cabinets, and stainless steel appliances. Work from home in this beautiful study with a built in bookcase. Spacious living room for relaxing with the family and the option for a fireplace. Framed in with a header up high and support in the floor for the hearth. Central Vac! Upstairs features a large master suite with a fully renovated bath including marble shower and granite countertops. Three additional nice size bedrooms and an exercise or craft room, and laundry on the 2nd level! Walk out deck located off the living room for grilling outside and large backyard for entertaining. Antique barn and large workshop with electricity and cement slab off the back for mantown or she shed . Large attic for additional space. New 4 bedroom septic! Newer furnace, water heater, well pump and more! Only minutes to Rt.395,290,90,146 w/ a country feel!
Location
State MA
County Worcester
Zoning R1
Direction GPS
Rooms
Family Room Walk-In Closet(s), Flooring - Wall to Wall Carpet, Cable Hookup, High Speed Internet Hookup, Lighting - Sconce
Basement Concrete, Unfinished
Primary Bedroom Level Second
Dining Room Flooring - Hardwood, Breakfast Bar / Nook, Open Floorplan, Recessed Lighting, Lighting - Overhead
Kitchen Flooring - Stone/Ceramic Tile, Pantry, Countertops - Stone/Granite/Solid, Countertops - Upgraded, Breakfast Bar / Nook, Cabinets - Upgraded, Remodeled, Stainless Steel Appliances
Interior
Interior Features Central Vacuum, Wired for Sound, Internet Available - Broadband
Heating Forced Air, Oil
Cooling Window Unit(s)
Flooring Wood, Tile, Hardwood, Pine
Fireplaces Number 1
Fireplaces Type Dining Room
Appliance Range, Dishwasher, Microwave, Refrigerator, Oil Water Heater, Utility Connections for Electric Range, Utility Connections for Electric Oven, Utility Connections for Electric Dryer
Laundry Second Floor, Washer Hookup
Exterior
Exterior Feature Storage, Stone Wall
Community Features Shopping, Tennis Court(s), Park, Walk/Jog Trails, Stable(s), Golf, House of Worship, Public School
Utilities Available for Electric Range, for Electric Oven, for Electric Dryer, Washer Hookup
Waterfront false
View Y/N Yes
View Scenic View(s)
Roof Type Shingle
Parking Type Storage, Workshop in Garage, Barn, Off Street
Total Parking Spaces 4
Garage Yes
Building
Lot Description Wooded
Foundation Stone
Sewer Private Sewer
Water Private
Schools
Elementary Schools Elementary
Middle Schools Sutton Middle
High Schools Sutton High
Read Less
Bought with Lynn Loiseau • DCU Realty - Marlboro
GET MORE INFORMATION




