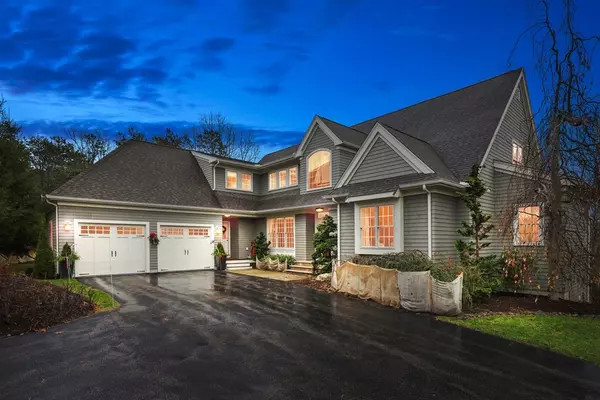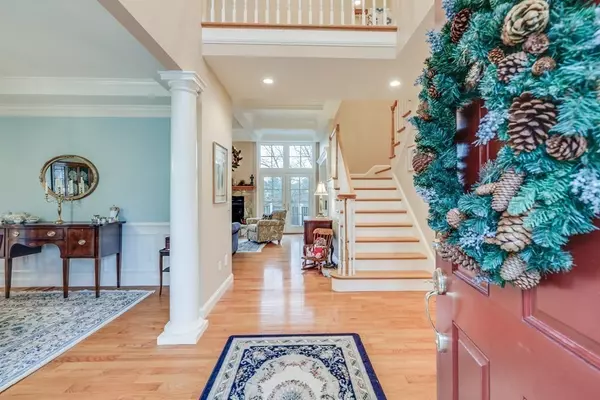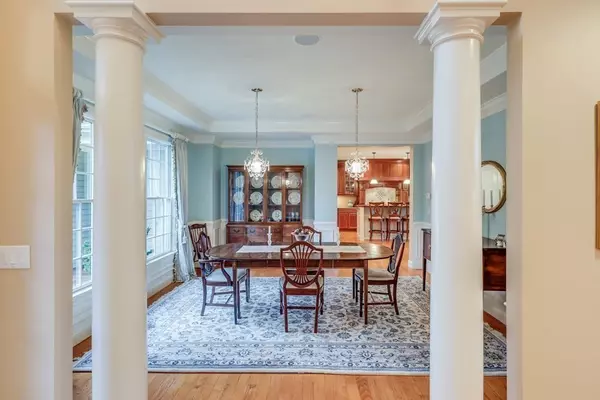For more information regarding the value of a property, please contact us for a free consultation.
18 Hearthstone Plymouth, MA 02360
Want to know what your home might be worth? Contact us for a FREE valuation!

Our team is ready to help you sell your home for the highest possible price ASAP
Key Details
Sold Price $1,260,000
Property Type Single Family Home
Sub Type Single Family Residence
Listing Status Sold
Purchase Type For Sale
Square Footage 6,008 sqft
Price per Sqft $209
Subdivision The Pinehills - Hearthstone
MLS Listing ID 72771104
Sold Date 04/30/21
Style Contemporary
Bedrooms 3
Full Baths 3
Half Baths 1
HOA Fees $388/mo
HOA Y/N true
Year Built 2007
Annual Tax Amount $15,085
Tax Year 2020
Lot Size 0.640 Acres
Acres 0.64
Property Description
Fabulous 6000 sq ft custom contemporary, privately sited on professionally landscaped lot w/golf course views. Walking distance to Stonebridge Club, Tennis & pool. Open concept on 3 levels, w/large deck, balcony & easy access to lawns, firepit, patio & secluded hot tub area. Flexible “work from home” facilities include 4 rms for offices/studios/a gym, Xfinity & Verizon “glass” high speed internet & structured wiring/LAN. 1st level includes soaring Foyer & a stunning Great Room, w/fireplace & French Doors opening onto large deck. 20 x 20 eat in Kitchen is a chef's dream, w/cherry cabinetry, a bead board center island, premium appliances, wine cooler & baking Pantry. Master suite w/2 walk in closets, ensuite bath & French door to deck; a large study, formal Dining Rm, Powder Rm, mud rm, laundry & “back” staircase. 2nd level w/2 guest bed rms, office/studio w/sliders to balcony, office/studio & split bath. LL familyroom w/fp, full bath, TV, Theater, Pub, kitchenette, gym & wine cellar!
Location
State MA
County Plymouth
Area Pinehills
Zoning RR
Direction Route 3,Exit 7. Follow signs for The Pinehills.
Rooms
Family Room Closet, Flooring - Wall to Wall Carpet, Exterior Access, High Speed Internet Hookup, Open Floorplan, Recessed Lighting
Basement Full, Partially Finished, Walk-Out Access, Interior Entry
Primary Bedroom Level First
Dining Room Flooring - Hardwood, Wainscoting, Lighting - Pendant, Crown Molding
Kitchen Closet/Cabinets - Custom Built, Flooring - Hardwood, Pantry, Countertops - Stone/Granite/Solid, Kitchen Island, Cabinets - Upgraded, Open Floorplan, Recessed Lighting, Wine Chiller, Gas Stove, Lighting - Pendant
Interior
Interior Features Closet/Cabinets - Custom Built, High Speed Internet Hookup, Crown Molding, Ceiling Fan(s), Ceiling - Vaulted, Slider, Recessed Lighting, Study, Sun Room, Sitting Room, Exercise Room, Media Room, Wired for Sound, High Speed Internet
Heating Forced Air, Natural Gas
Cooling Central Air
Flooring Wood, Tile, Carpet, Flooring - Hardwood, Flooring - Stone/Ceramic Tile, Flooring - Wall to Wall Carpet
Fireplaces Number 2
Fireplaces Type Family Room, Living Room
Appliance Range, Oven, Dishwasher, Microwave, Refrigerator, Washer, Dryer, Wine Refrigerator, Range Hood, Second Dishwasher, Gas Water Heater, Plumbed For Ice Maker, Utility Connections for Gas Range
Laundry Closet/Cabinets - Custom Built, Flooring - Stone/Ceramic Tile, First Floor, Washer Hookup
Exterior
Exterior Feature Balcony, Rain Gutters, Professional Landscaping, Sprinkler System, Decorative Lighting, Fruit Trees, Other
Garage Spaces 2.0
Community Features Shopping, Pool, Tennis Court(s), Walk/Jog Trails, Golf, Conservation Area, Highway Access
Utilities Available for Gas Range, Washer Hookup, Icemaker Connection
View Y/N Yes
View Scenic View(s)
Roof Type Shingle
Total Parking Spaces 4
Garage Yes
Building
Lot Description Cul-De-Sac, Wooded
Foundation Concrete Perimeter
Sewer Other
Water Private
Architectural Style Contemporary
Schools
Middle Schools Plymouth South
High Schools Plymouth South
Others
Senior Community false
Read Less
Bought with Casey Potter • TLC Real Estate



