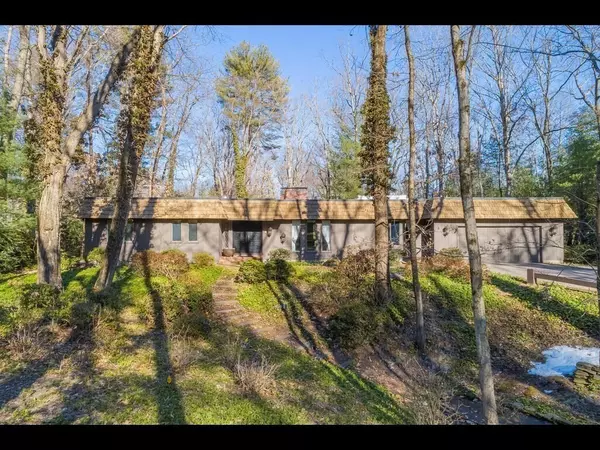For more information regarding the value of a property, please contact us for a free consultation.
321 Ardsley Rd Longmeadow, MA 01106
Want to know what your home might be worth? Contact us for a FREE valuation!

Our team is ready to help you sell your home for the highest possible price ASAP
Key Details
Sold Price $647,750
Property Type Single Family Home
Sub Type Single Family Residence
Listing Status Sold
Purchase Type For Sale
Square Footage 2,728 sqft
Price per Sqft $237
Subdivision Glen Arden
MLS Listing ID 72801327
Sold Date 04/30/21
Style Ranch
Bedrooms 3
Full Baths 2
Half Baths 1
Year Built 1969
Annual Tax Amount $16,008
Tax Year 2020
Lot Size 0.720 Acres
Acres 0.72
Property Description
Elegant park-like setting for this custom designed, single owner ranch situated in the highly desirable, Olmsted designed, Glen Arden neighborhood. Set back from the street & nestled amid lush, professional landscaping, this home exudes old-world grace. Before even entering, the discerning buyer will appreciate the meticulous attention to detail including a paver driveway accented by split rail fence, terraced steps, & oversized exterior lanterns. Once inside, you'll notice higher ceilings, some floor to ceiling windows, & the elegant curve of the foyer wall. A vaulted, beamed ceiling with skylights ensures a light & bright kitchen all day. Beautifully updated bath features quartz counters, & glass french doors for full access to the tiled shower. A breathtaking master suite features a vast sitting room w/loads of natural light & views of the serene backyard, & in-ground pool. Easily accessible to all town amenities, & I-91. Please see extensive list of features for specific details.
Location
State MA
County Hampden
Zoning RA1
Direction Laurel Street (Rt 192) to Ardsley Road. House is on the left.
Rooms
Family Room Closet/Cabinets - Custom Built, Flooring - Stone/Ceramic Tile, Cable Hookup, Exterior Access, Recessed Lighting, Slider
Basement Full, Bulkhead, Sump Pump, Concrete, Unfinished
Primary Bedroom Level First
Dining Room Flooring - Stone/Ceramic Tile, Open Floorplan, Recessed Lighting
Kitchen Skylight, Beamed Ceilings, Vaulted Ceiling(s), Flooring - Stone/Ceramic Tile, Countertops - Stone/Granite/Solid
Interior
Interior Features Closet, Entrance Foyer, Central Vacuum
Heating Forced Air, Natural Gas
Cooling Central Air
Flooring Tile, Carpet, Flooring - Stone/Ceramic Tile
Fireplaces Number 1
Fireplaces Type Family Room
Appliance Oven, Dishwasher, Disposal, Microwave, Countertop Range, Refrigerator, Washer, Dryer, Tank Water Heater, Utility Connections for Electric Oven, Utility Connections for Electric Dryer
Laundry Flooring - Stone/Ceramic Tile, First Floor, Washer Hookup
Exterior
Exterior Feature Rain Gutters, Professional Landscaping, Sprinkler System, Decorative Lighting
Garage Spaces 2.0
Fence Fenced
Pool In Ground
Community Features Public Transportation, Shopping, Pool, Tennis Court(s), Park, Walk/Jog Trails, Golf, Medical Facility, Bike Path, Conservation Area, Highway Access, House of Worship, Private School, Public School, University
Utilities Available for Electric Oven, for Electric Dryer, Washer Hookup
Roof Type Rubber
Total Parking Spaces 6
Garage Yes
Private Pool true
Building
Lot Description Wooded, Gentle Sloping
Foundation Concrete Perimeter
Sewer Public Sewer
Water Public
Architectural Style Ranch
Schools
Elementary Schools Center School
Middle Schools Glenbrook
High Schools Longmeadow
Read Less
Bought with Claudia Obrien • William Raveis R.E. & Home Services



