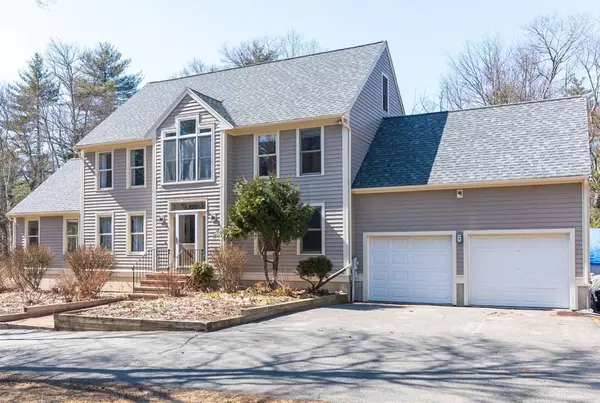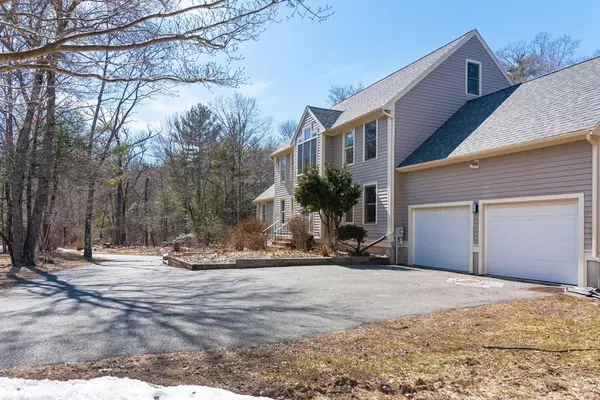For more information regarding the value of a property, please contact us for a free consultation.
3 Whiffletree Lane Georgetown, MA 01833
Want to know what your home might be worth? Contact us for a FREE valuation!

Our team is ready to help you sell your home for the highest possible price ASAP
Key Details
Sold Price $761,000
Property Type Single Family Home
Sub Type Single Family Residence
Listing Status Sold
Purchase Type For Sale
Square Footage 2,520 sqft
Price per Sqft $301
MLS Listing ID 72802167
Sold Date 04/30/21
Style Colonial
Bedrooms 3
Full Baths 2
Half Baths 1
HOA Y/N false
Year Built 1993
Annual Tax Amount $8,733
Tax Year 2020
Lot Size 1.290 Acres
Acres 1.29
Property Description
Is Your Family Looking to Own in Sought After Georgetown? Then Your Search is Over! Marvelous 9-room, 3-bedroom, 2½ bath Colonial situated on 1.29 acres with Peach trees, Apple trees, Pear trees, Concord Grapes, and located on a cul-de-sac off a cul-de-sac in a Desirable Neighborhood. This Home is Waiting for You. TWO separate garages. 2-car attached on the Northside & 1-car under on the Southside. Kitchen remodeled. 3-years ago. Living/Family Room has Southern Exposure & lots of Windows, Fireplace with Pellet Stove Insert. Master Bedroom has Walk-in Closet. Masterbath Features Whirlpool/Jacuzzi style Tub. Second Floor Laundry in Upstairs Common Bath. Plenty of Storage. Walk-up Attic Full Basement. Come on over and Take a Look. Won't last long!
Location
State MA
County Essex
Zoning R
Direction East Main to Tenny | Rt on Jewett | Left on Warren | Left on Rainbow Ridge | Left on Whiffletree
Rooms
Basement Full, Interior Entry, Garage Access, Concrete, Unfinished
Primary Bedroom Level Second
Dining Room Flooring - Hardwood
Kitchen Flooring - Laminate, Dining Area, Countertops - Stone/Granite/Solid, Countertops - Upgraded, Kitchen Island, Deck - Exterior, Exterior Access, Recessed Lighting, Remodeled
Interior
Interior Features Attic Access, Home Office, Bonus Room, Central Vacuum, High Speed Internet
Heating Forced Air, Oil
Cooling Central Air
Flooring Tile, Carpet, Hardwood, Wood Laminate, Flooring - Wall to Wall Carpet, Flooring - Hardwood
Fireplaces Number 1
Fireplaces Type Living Room
Appliance Range, Dishwasher, Microwave, Refrigerator, Washer, Dryer, Electric Water Heater, Plumbed For Ice Maker, Utility Connections for Electric Range, Utility Connections for Electric Dryer
Laundry Second Floor, Washer Hookup
Exterior
Exterior Feature Rain Gutters, Garden
Garage Spaces 3.0
Community Features Shopping, Tennis Court(s), Park, Walk/Jog Trails, Stable(s), Golf, Highway Access, House of Worship, Public School
Utilities Available for Electric Range, for Electric Dryer, Washer Hookup, Icemaker Connection, Generator Connection
Waterfront false
Waterfront Description Beach Front, Lake/Pond, Beach Ownership(Public)
Roof Type Shingle
Parking Type Attached, Under, Garage Door Opener, Storage, Paved Drive, Off Street, Paved
Total Parking Spaces 3
Garage Yes
Building
Lot Description Cul-De-Sac
Foundation Concrete Perimeter
Sewer Private Sewer
Water Public
Schools
Elementary Schools Public
Middle Schools Public
High Schools Public
Others
Acceptable Financing Contract, Lender Approval Required
Listing Terms Contract, Lender Approval Required
Read Less
Bought with The Hutchinson Group • Churchill Properties
GET MORE INFORMATION




