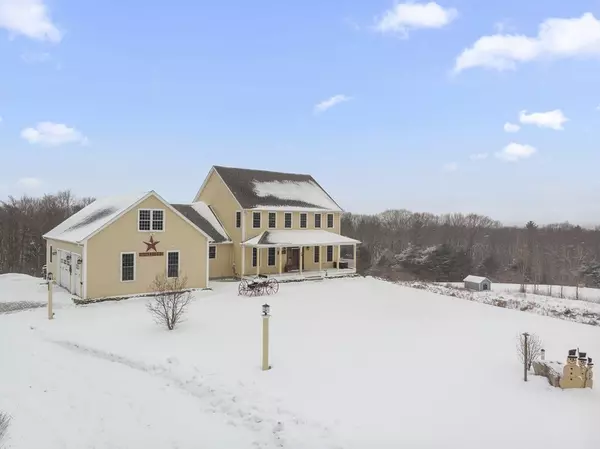For more information regarding the value of a property, please contact us for a free consultation.
35 Piasta Rd Dudley, MA 01571
Want to know what your home might be worth? Contact us for a FREE valuation!

Our team is ready to help you sell your home for the highest possible price ASAP
Key Details
Sold Price $696,000
Property Type Single Family Home
Sub Type Single Family Residence
Listing Status Sold
Purchase Type For Sale
Square Footage 3,187 sqft
Price per Sqft $218
MLS Listing ID 72788792
Sold Date 04/29/21
Style Colonial
Bedrooms 4
Full Baths 2
Half Baths 2
HOA Y/N false
Year Built 2008
Annual Tax Amount $6,724
Tax Year 2021
Lot Size 2.000 Acres
Acres 2.0
Property Description
3,187 sq. custom colonial situated on a cul-de-sac on 2 acres with spectacular views in the quiet town of Dudley. This property was thoughtfully designed with quality workmanship throughout, starting with 2X6 framing, 9-10ft ceilings throughout, 20ft cathedral in LR, custom kitchen, large rooms with oversized windows, wide pine floors, a 3 car garage with 10+ft ceilings with a 44'x26' room above for storage or future in-law. Entering the home to the spacious formal dining to living room with wide pine floors throughout is the exquisite custom kitchen. The kitchen offers custom light fixtures, custom cabinets, gas cooktop with separate double ovens, double dishwasher, GE profile refrigerator and a separate 9X4 pantry. First floor master with master on-suite offers a walk in shower, jet tub, and custom cabinets. Three oversized bedrooms and a full bathroom are located upstairs. Central AC. Basement w/10ft. ceiling leads to concrete paved pool area with 3-5ft deep octagon style pool.
Location
State MA
County Worcester
Zoning RES
Direction GPS Friendly
Rooms
Basement Full, Partially Finished, Walk-Out Access
Primary Bedroom Level First
Dining Room Flooring - Wood, Open Floorplan
Kitchen Closet/Cabinets - Custom Built, Flooring - Hardwood, Pantry, Countertops - Stone/Granite/Solid, Second Dishwasher, Gas Stove
Interior
Interior Features Pantry, Bathroom - Full, Closet/Cabinets - Custom Built, Countertops - Stone/Granite/Solid, Lighting - Overhead, Bathroom - Half, Central Vacuum, Wired for Sound, Internet Available - Broadband
Heating Forced Air, Natural Gas, Propane, Hydro Air, Pellet Stove
Cooling Central Air, 3 or More
Flooring Wood, Tile, Flooring - Hardwood, Flooring - Stone/Ceramic Tile
Fireplaces Number 2
Fireplaces Type Wood / Coal / Pellet Stove
Appliance Range, Oven, Dishwasher, Countertop Range, Refrigerator, Washer, Dryer, Water Treatment, Vacuum System, Water Softener, Other, Propane Water Heater, Tank Water Heaterless, Plumbed For Ice Maker, Utility Connections for Gas Range, Utility Connections for Electric Oven, Utility Connections for Gas Dryer
Laundry First Floor
Exterior
Exterior Feature Rain Gutters, Sprinkler System
Garage Spaces 3.0
Pool In Ground
Community Features Shopping, Pool, Park, Walk/Jog Trails, Golf, Medical Facility, Bike Path, House of Worship, Private School, Public School
Utilities Available for Gas Range, for Electric Oven, for Gas Dryer, Icemaker Connection, Generator Connection
Waterfront false
Roof Type Shingle
Parking Type Attached, Garage Door Opener, Insulated, Oversized
Total Parking Spaces 6
Garage Yes
Private Pool true
Building
Lot Description Cul-De-Sac, Cleared, Level
Foundation Concrete Perimeter
Sewer Private Sewer
Water Private
Schools
Elementary Schools Dudley Elem
Middle Schools Dudley Middle
High Schools Shepherd Hill
Others
Senior Community false
Acceptable Financing Contract
Listing Terms Contract
Read Less
Bought with Deanna Blais • ERA Key Realty Services - Distinctive Group
GET MORE INFORMATION




