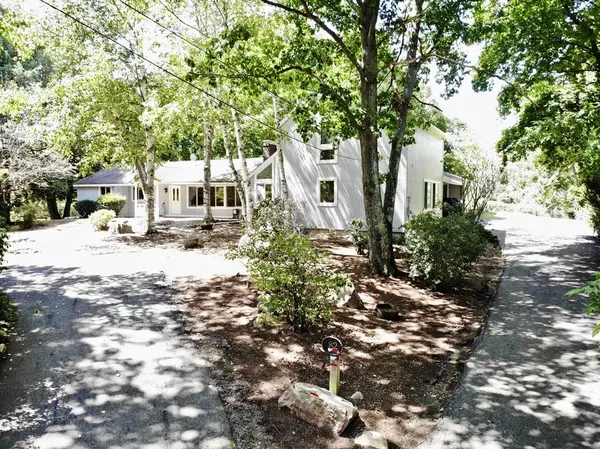For more information regarding the value of a property, please contact us for a free consultation.
82 Lexington Street Weston, MA 02493
Want to know what your home might be worth? Contact us for a FREE valuation!

Our team is ready to help you sell your home for the highest possible price ASAP
Key Details
Sold Price $1,240,000
Property Type Single Family Home
Sub Type Single Family Residence
Listing Status Sold
Purchase Type For Sale
Square Footage 4,693 sqft
Price per Sqft $264
MLS Listing ID 72780200
Sold Date 04/23/21
Style Contemporary
Bedrooms 4
Full Baths 5
Half Baths 1
HOA Y/N false
Year Built 1953
Annual Tax Amount $10,468
Tax Year 2020
Lot Size 1.210 Acres
Acres 1.21
Property Description
Contemporary flair, cascading natural light are featured throughout this 4600-square foot custom home which offers an open floor plan, soaring ceilings, dramatic walls of glass, hardwood floors, and flexible space for entertaining, multi-generational living, office, hobbies. Set on a beautiful 1+-acre lot with private backyard. Wonderful views from kitchen with center island opening to dining room with access to patio, spectacular cathedral-ceiling great room with banks of windows, floor-to-ceiling stone fireplace and modern round staircase. Cathedral master with fireplace, large closets, 3 additional bedrooms with en-suite baths. Lower level play room with bar area. Abuts Cat Rock conservation area & trails, commuter rail to Boston only minutes away at Kendall Green.
Location
State MA
County Middlesex
Zoning Res
Direction Route 117 North Avenue to Lexington Street
Rooms
Family Room Flooring - Hardwood, Window(s) - Picture, Exterior Access
Basement Full, Partially Finished, Interior Entry, Concrete
Primary Bedroom Level Second
Dining Room Cathedral Ceiling(s), Flooring - Hardwood, Window(s) - Picture, Exterior Access
Kitchen Cathedral Ceiling(s), Flooring - Hardwood, Window(s) - Picture, Dining Area, Countertops - Stone/Granite/Solid, Kitchen Island, Exterior Access, Gas Stove
Interior
Interior Features Bathroom - Half, Closet, Office, Bonus Room, Sun Room, Play Room, Sitting Room
Heating Baseboard, Natural Gas
Cooling Central Air, Window Unit(s), Other
Flooring Wood, Vinyl, Flooring - Hardwood
Fireplaces Number 2
Fireplaces Type Family Room, Living Room
Appliance Oven, Dishwasher, Countertop Range, Refrigerator, Gas Water Heater, Utility Connections for Gas Range
Laundry Electric Dryer Hookup, Washer Hookup, In Basement
Exterior
Exterior Feature Storage
Fence Fenced/Enclosed
Community Features Public Transportation, Pool, Tennis Court(s), Park, Walk/Jog Trails, Conservation Area, Public School
Utilities Available for Gas Range, Washer Hookup
Waterfront false
Roof Type Shingle
Parking Type Attached, Detached, Carport, Storage, Garage Faces Side, Oversized, Paved Drive, Off Street, Driveway, Paved
Total Parking Spaces 2
Garage Yes
Building
Lot Description Wooded, Level
Foundation Concrete Perimeter
Sewer Private Sewer
Water Public
Schools
Elementary Schools Weston Elem
Middle Schools Weston Ms
High Schools Weston Hs
Others
Senior Community false
Acceptable Financing Contract
Listing Terms Contract
Read Less
Bought with Jay Goober • Jamaica Hill Realty, Inc.
GET MORE INFORMATION




