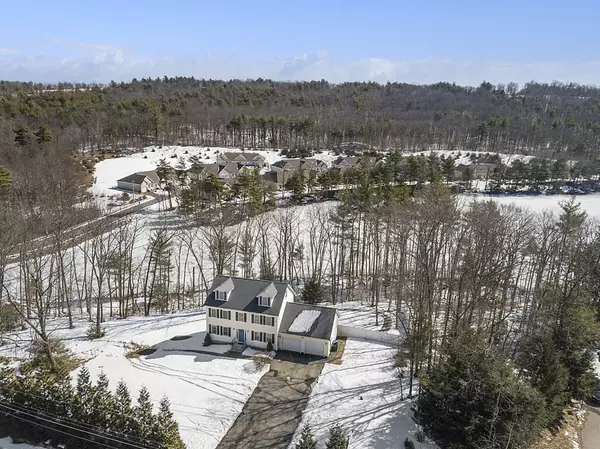For more information regarding the value of a property, please contact us for a free consultation.
210 Gardner Rd Hubbardston, MA 01452
Want to know what your home might be worth? Contact us for a FREE valuation!

Our team is ready to help you sell your home for the highest possible price ASAP
Key Details
Sold Price $440,000
Property Type Single Family Home
Sub Type Single Family Residence
Listing Status Sold
Purchase Type For Sale
Square Footage 2,287 sqft
Price per Sqft $192
MLS Listing ID 72795899
Sold Date 04/29/21
Style Colonial
Bedrooms 3
Full Baths 2
Half Baths 1
Year Built 2005
Annual Tax Amount $5,195
Tax Year 2021
Lot Size 1.860 Acres
Acres 1.86
Property Description
Impressive Southern Colonial Style home with over 400' of waterfront on Bents Pond. Vacation from home year-round. The first floor offers a half bath with a separate laundry room, a beautiful open kitchen fully applianced with a comfortable dining area where you can enjoy water views as you dine. The formal dining room can function as a den. Hardwood flooring in both Living room and Dining room. Large Master BR. with full bath and walk-in closet. Two additional BR's both generous in size. Bonus full walk-up attic for future expansion or just easy access to stored items. The lower level boasts a finished family room with a walk-out to a private rear yard facing the water. Great space for home office. Fenced in rear yard for pets. This property can be a lifestyle. Fishing, Kayaking, skating, canoe all from your back yard, or just take time to sit on the patio overlooking the pond and enjoy what nature has to offer. Large two-car garage attached. Central AC. Wired for generat
Location
State MA
County Worcester
Zoning Res Agr.
Direction Gardner Rd. is Rt. 68
Rooms
Family Room Flooring - Wall to Wall Carpet, Exterior Access, Slider
Basement Full, Partially Finished, Walk-Out Access
Primary Bedroom Level Second
Dining Room Flooring - Hardwood
Kitchen Flooring - Stone/Ceramic Tile
Interior
Heating Forced Air, Oil
Cooling Central Air
Flooring Wood, Tile, Carpet
Appliance Range, Dishwasher, Microwave, Refrigerator, Electric Water Heater, Utility Connections for Electric Range
Laundry First Floor
Exterior
Garage Spaces 2.0
Utilities Available for Electric Range
Waterfront true
Waterfront Description Waterfront, Pond
Roof Type Shingle
Parking Type Attached, Paved Drive, Off Street
Total Parking Spaces 4
Garage Yes
Building
Lot Description Cleared, Sloped
Foundation Concrete Perimeter
Sewer Private Sewer
Water Private
Others
Acceptable Financing Contract
Listing Terms Contract
Read Less
Bought with Brian Snow • Keller Williams Elite
GET MORE INFORMATION




