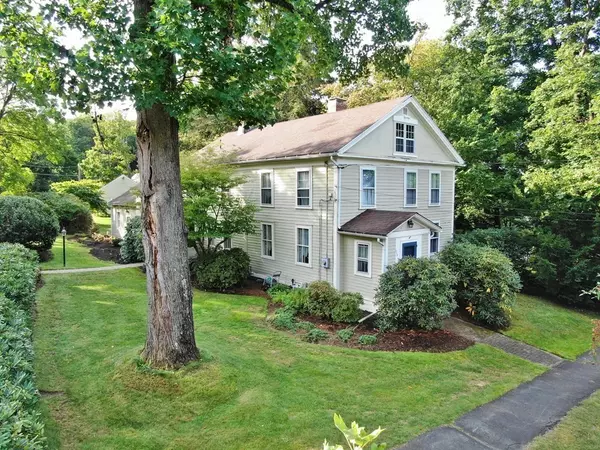For more information regarding the value of a property, please contact us for a free consultation.
260 Amity St Amherst, MA 01002
Want to know what your home might be worth? Contact us for a FREE valuation!

Our team is ready to help you sell your home for the highest possible price ASAP
Key Details
Sold Price $708,895
Property Type Single Family Home
Sub Type Single Family Residence
Listing Status Sold
Purchase Type For Sale
Square Footage 3,170 sqft
Price per Sqft $223
Subdivision Amherst Center
MLS Listing ID 72789176
Sold Date 04/23/21
Style Antique, Farmhouse
Bedrooms 4
Full Baths 2
Half Baths 1
Year Built 1800
Annual Tax Amount $12,368
Tax Year 2020
Lot Size 0.910 Acres
Acres 0.91
Property Description
Location! Location! Location! This Sweet Antique Farmhouse has it all! Situated on a spacious lot that offers privacy with a beautiful in-ground pool surrounded by stylish fencing and lovely stone walls. There is plenty of green grass or space for gardening, in addition a 2-car detached garage with additional storage space. The chef's kitchen is unmatched, equipped with a 48" dual fuel Wolf oven, overhead vent hood and new Sub-Zero refrigerator, a dine in space plus a fireplace! On the first floor there is plenty of living space to spread out including a laundry room, bonus room, family room, living room, sunroom, and library. The 2nd floor offers a Master bedroom plus en-suite bathroom and a huge walk-in closet and fireplace. There are 3 more bedrooms, an office or 5th bedroom if desired. Located within walking distance to the town center you may enjoy all that Amherst has to offer!
Location
State MA
County Hampshire
Zoning RES
Direction On the Right Corner of Amity St and So.Sunset
Rooms
Family Room Closet/Cabinets - Custom Built, Flooring - Wall to Wall Carpet
Basement Partial, Interior Entry
Primary Bedroom Level Second
Kitchen Flooring - Hardwood, Flooring - Wood, Dining Area, Countertops - Stone/Granite/Solid, Kitchen Island, Cabinets - Upgraded, Deck - Exterior, Exterior Access, Recessed Lighting, Remodeled, Gas Stove
Interior
Interior Features Closet, Home Office, Bonus Room, Library, Sun Room, Internet Available - Broadband
Heating Steam, Natural Gas, Electric
Cooling Window Unit(s)
Flooring Wood, Tile, Carpet, Stone / Slate, Flooring - Wall to Wall Carpet, Flooring - Hardwood, Flooring - Stone/Ceramic Tile
Fireplaces Number 4
Fireplaces Type Kitchen, Living Room, Master Bedroom
Appliance Range, Dishwasher, Disposal, Washer, Dryer, ENERGY STAR Qualified Refrigerator, Range Hood, Gas Water Heater, Utility Connections for Gas Range, Utility Connections for Electric Dryer
Laundry Flooring - Wall to Wall Carpet, Main Level, First Floor, Washer Hookup
Exterior
Exterior Feature Sprinkler System
Garage Spaces 2.0
Pool Pool - Inground Heated
Community Features Public Transportation, Shopping, Pool, Walk/Jog Trails, Golf, Medical Facility, Bike Path, House of Worship, Private School, Public School, University
Utilities Available for Gas Range, for Electric Dryer, Washer Hookup
Waterfront false
Roof Type Shingle
Parking Type Detached, Driveway
Total Parking Spaces 4
Garage Yes
Private Pool true
Building
Lot Description Corner Lot, Wooded, Level
Foundation Stone
Sewer Public Sewer
Water Public
Schools
Elementary Schools Crocker Farm
Middle Schools Arms
High Schools Arhs
Others
Acceptable Financing Contract
Listing Terms Contract
Read Less
Bought with Julie Rosten • Goggins Real Estate, Inc.
GET MORE INFORMATION




