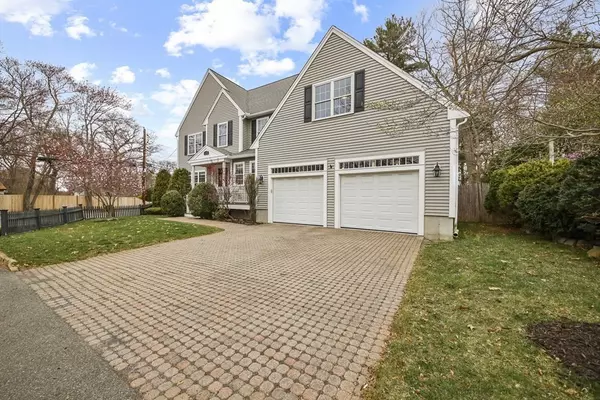For more information regarding the value of a property, please contact us for a free consultation.
131 Hillsdale Road Dedham, MA 02026
Want to know what your home might be worth? Contact us for a FREE valuation!

Our team is ready to help you sell your home for the highest possible price ASAP
Key Details
Sold Price $881,000
Property Type Single Family Home
Sub Type Single Family Residence
Listing Status Sold
Purchase Type For Sale
Square Footage 2,686 sqft
Price per Sqft $327
MLS Listing ID 72818502
Sold Date 06/11/21
Style Colonial
Bedrooms 3
Full Baths 2
Half Baths 1
Year Built 2006
Annual Tax Amount $9,142
Tax Year 2021
Lot Size 6,098 Sqft
Acres 0.14
Property Description
Gorgeous turnkey colonial in the highly desirable Greenlodge neighborhood is an absolute must see! Built in 2006, this young home has been recently refreshed w/ high end custom details throughout.The first floor layout is an entertainer's dream w/ a grand two-story foyer, formal dining room, powder room, updated eat-in kitchen w/ granite counters, high end appliances, & large pantry.All of this, wide open to the living room featuring picture windows and a cozy gas fireplace.The impressive turning staircase w/ solid iron railings leads upstairs to your master suite w/ custom walk in closet and oversized bath w/dual vanity & jacuzzi tub. Two generously sized guest bedrooms w/ walk-in closets, a full bath, and large laundry room complete the 2nd floor.The expansive finished basement features new carpeting, built ins, a large office, and extra storage.Refinished hardwood flooring throughout, professionally painted interior, and custom carpentry are a few highlights of this impressive home!
Location
State MA
County Norfolk
Zoning Res
Direction Sprague to Hillsdale
Rooms
Family Room Closet, Closet/Cabinets - Custom Built, Flooring - Wall to Wall Carpet, Recessed Lighting
Basement Full, Finished
Primary Bedroom Level Second
Dining Room Flooring - Hardwood, Wainscoting, Lighting - Overhead, Crown Molding
Kitchen Flooring - Hardwood, Dining Area, Countertops - Stone/Granite/Solid, Open Floorplan, Recessed Lighting, Stainless Steel Appliances, Storage
Interior
Interior Features Bathroom - Half, Vaulted Ceiling(s), Lighting - Overhead, Closet/Cabinets - Custom Built, Recessed Lighting, Entrance Foyer, Home Office
Heating Central, Forced Air, Natural Gas
Cooling Central Air
Flooring Tile, Carpet, Hardwood, Flooring - Stone/Ceramic Tile, Flooring - Wall to Wall Carpet
Fireplaces Number 1
Fireplaces Type Living Room
Appliance Range, Dishwasher, Disposal, Microwave, Refrigerator, Freezer, Washer, Dryer, Water Treatment, Gas Water Heater, Utility Connections for Gas Range, Utility Connections for Gas Dryer
Laundry Gas Dryer Hookup, Washer Hookup, Second Floor
Exterior
Exterior Feature Rain Gutters, Sprinkler System
Garage Spaces 2.0
Fence Fenced
Community Features Public Transportation, Shopping, Park, Highway Access, House of Worship, Private School, Public School, T-Station
Utilities Available for Gas Range, for Gas Dryer, Washer Hookup
Waterfront false
Roof Type Shingle
Parking Type Attached, Off Street
Total Parking Spaces 4
Garage Yes
Building
Lot Description Corner Lot
Foundation Concrete Perimeter
Sewer Public Sewer
Water Public
Read Less
Bought with Lisa Sheehan • Engel & Volkers Boston
GET MORE INFORMATION




